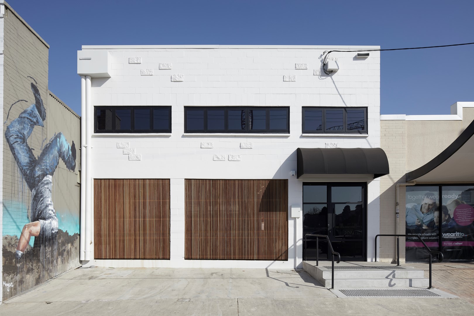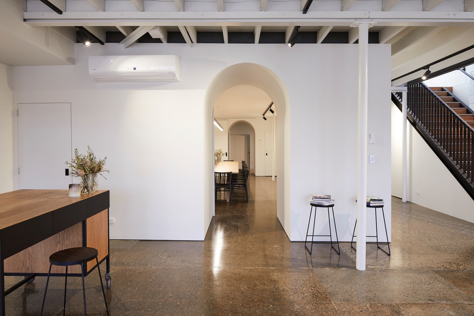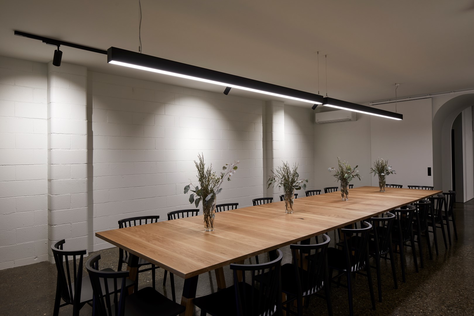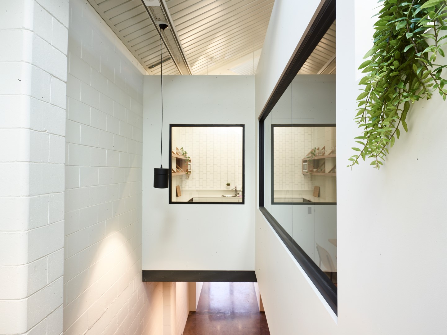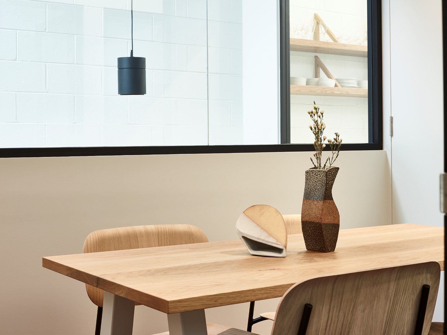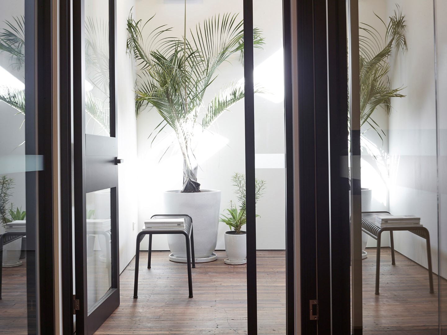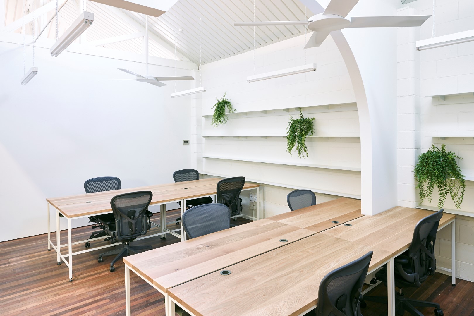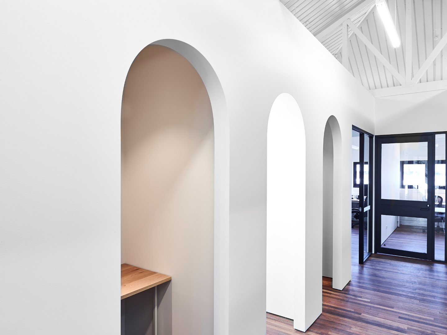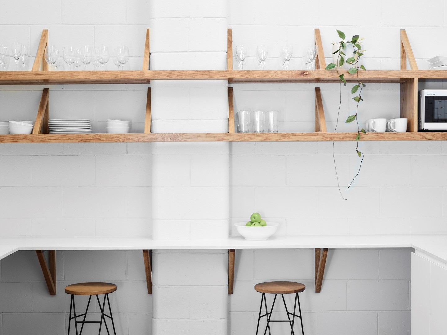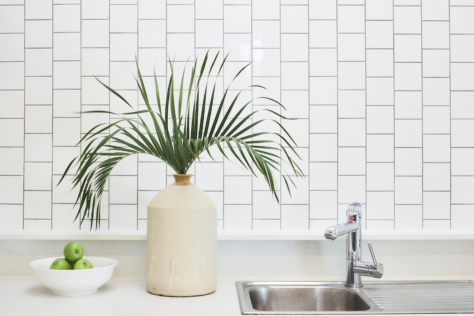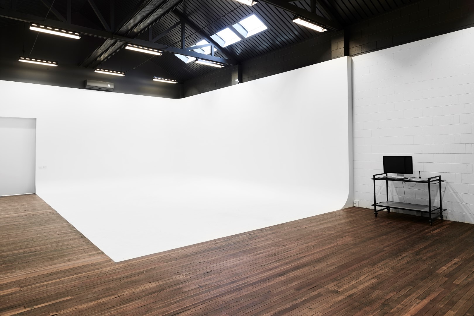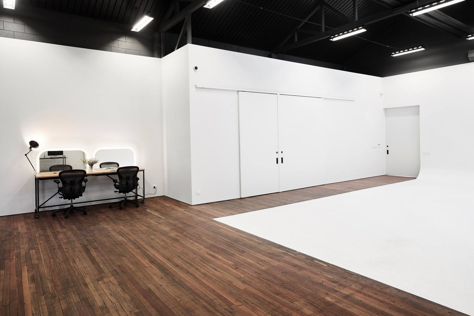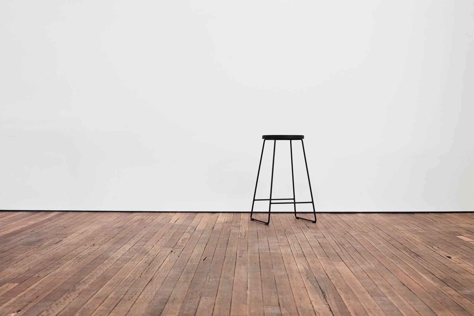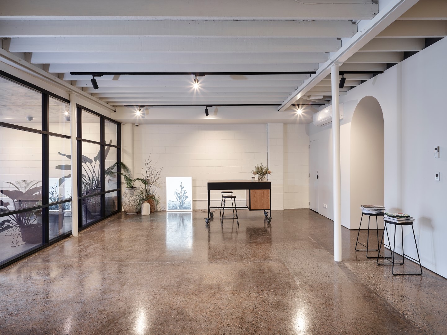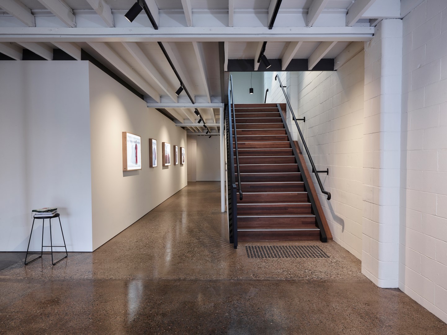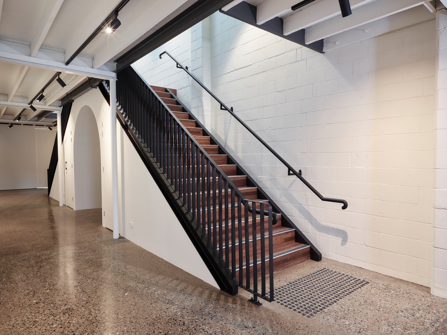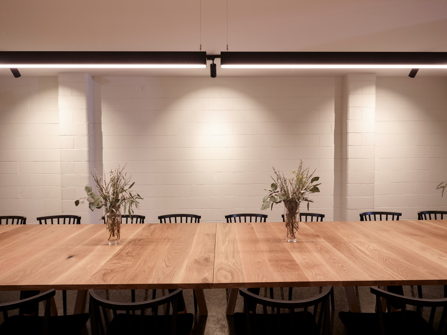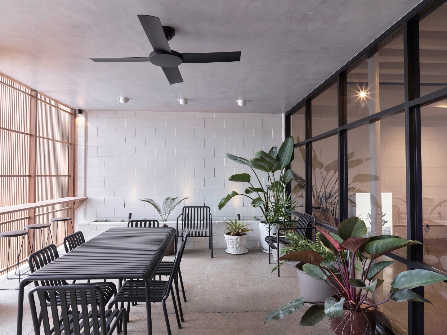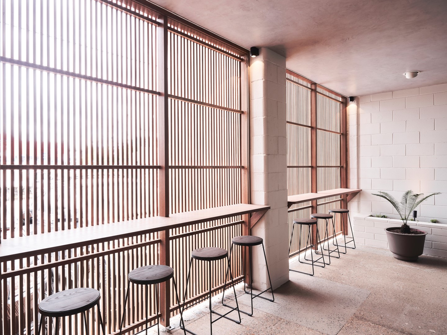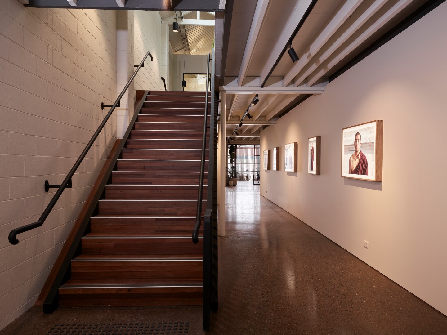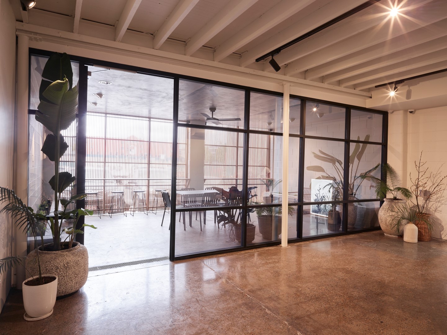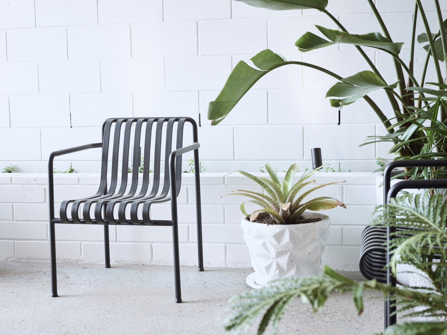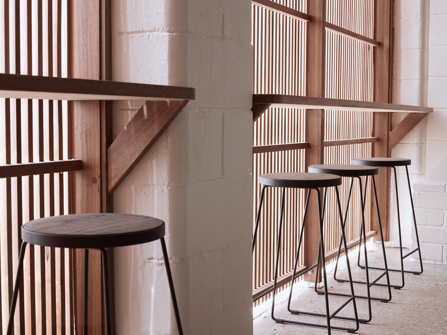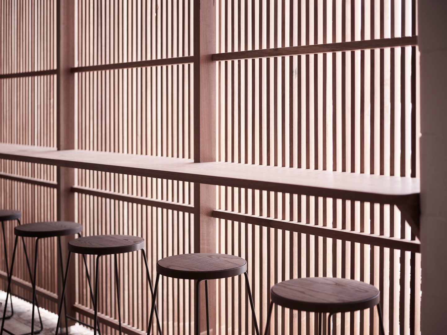newstead studios
NEWSTEAD, QLD
Newstead Studios involved the conversion of an original warehouse into a mixed-use, two-storey development that focused largely on creative pursuits. Our clients, having cultivated successful careers in creative and communication fields, had the vision of creating an inspiring space in which to bring a diverse community of creatives and small businesses together.
The brief called for the incorporation of professional photography spaces, co-working offices with shared facilities, a gallery and flexible event space, café, and opportunity throughout the building for the mingling of all these functions to take place.
To say that natural light was a critical driver for the success of the use types housed within the building is probably an understatement. Not only was it important for the photography studio to have access to plenty of natural light (as well as the ability to shut this out if required – think maximum flexibility for a variety of different types of shoots), it was important for the office working areas and their ancillary spaces (communal lunch area, kitchen, etc) to also have access to daylight as no one enjoys working in a gloomy, entirely artificially lit space for 8 hours a day.
Narrow and linear by nature, with built-to-boundary walls along the length of the warehouse and narrow frontages to the street at either end, this meant there was limited opportunity to provide access to daylight through windows to more than a few of the spaces, so the incorporation of as many roof lights as possible as well as maintaining openings within the volume of the ceiling between spaces for the transfer of light became the solution to giving spaces deeper within the warehouse plan a viewport to the sky and natural light.
The building takes on a bright and minimalistic palette – white walls and light but warm timber to aid in keeping spaces light and bright – paired with more robust materials like steel and concrete.
The photography studio is designed with the ability to operate as one large space or be split into two spaces with distinctly different qualities to provide opportunity for a variety of different kinds of photography shoots. Again, the manipulation of light to suit the shoot type was important, so large windows, and skylights with light blocking curtains and shades allow the user to adjust the level of natural vs artificial light to suit their needs.
Office spaces were approached with a mindset of maximum flexibility. An ardent supporter of small businesses and creatives, our clients wanted to offer workspace for like-minded fellow businesses and individuals that didn’t require huge overheads (think sole trader having to hire a standalone office) but were of a high quality and came with all the amenities, albeit shared by all, such as staff kitchen, lunch areas (internal and outdoor), small and large meeting areas and acoustically curtained seating booths to take phone calls. A series of small office spaces are setup so that they can be rented per desk or per space.
Street frontages at ground level are occupied by the more public functions of the building – the gallery with small retail offers to one end, with the café at the other.
An event space bridges the area at ground level between the café and gallery, with the flexibility for larger events to extend out into all three of these spaces and surrounding circulation areas.
Seating nooks along ground level circulation paths and an external seating area screened for privacy with timber battens to the busy street offer a place to sit and eat lunch, converse, or change up one’s work scene and provide opportunities for the building’s diverse occupants and visitors to mix.
**Shortlisted in the Workplace Design category of the 2018 Australian Interior Design Awards.
Project Information
Our Role:
ARCHITECTURE AND INTERIORS
Photography:
SAM THIES
Builder:
APOLLO PROPERTY GROUP
Structural Engineer:
OPTIMUM STRUCTURES
Certifier:
BARTLEY BURNS
Design Timeframe:
8 months
Construction Timeframe:
6 months
Completed:
2017
Cost per m²:
$1,225
Products
Timber Joinery:
AMERICAN WHITE OAK HARDWOOD
Stone:
CAESARSTONe
General Paint Colours:
RESENE
Bespoke Bathroom Accessories:
DESIGNSTUFF AND FERM LIVING (FROM DESIGNSTUFF)
Outdoor Loose Furniture:

