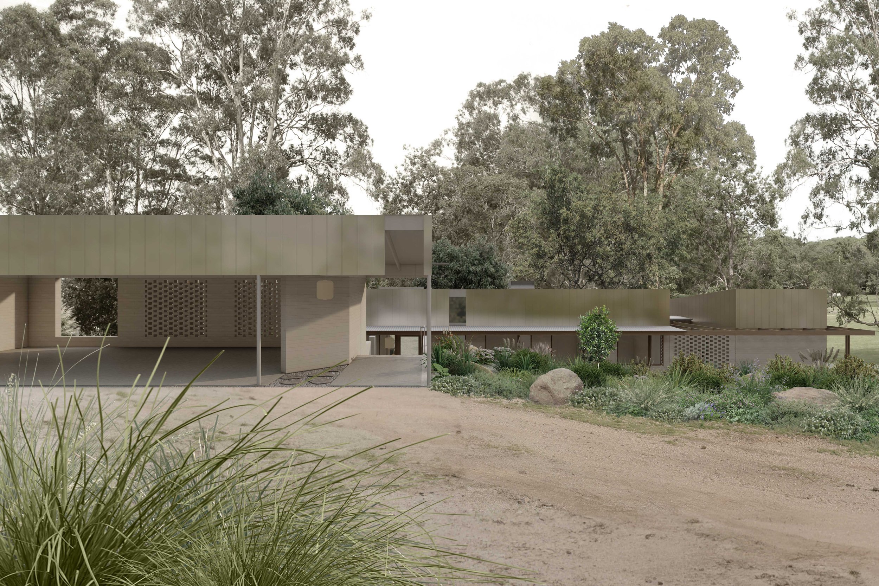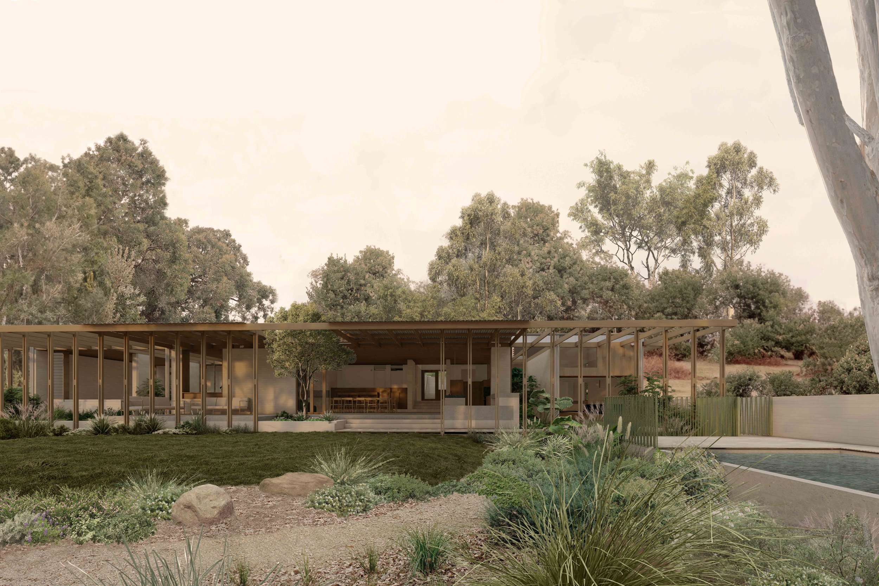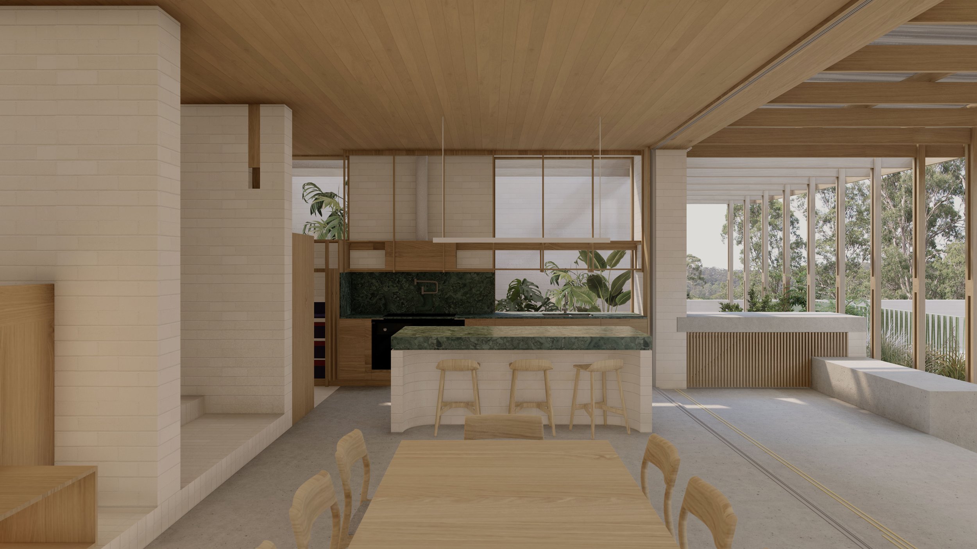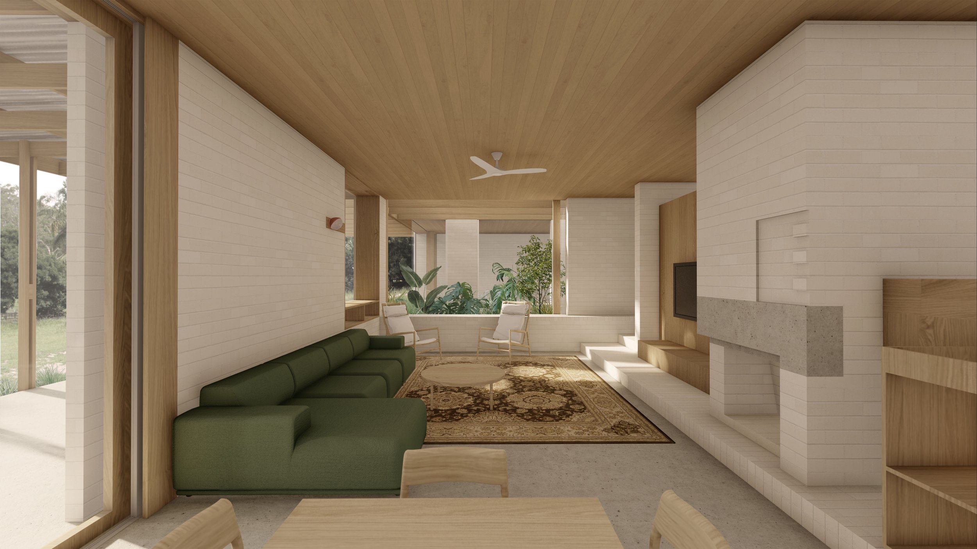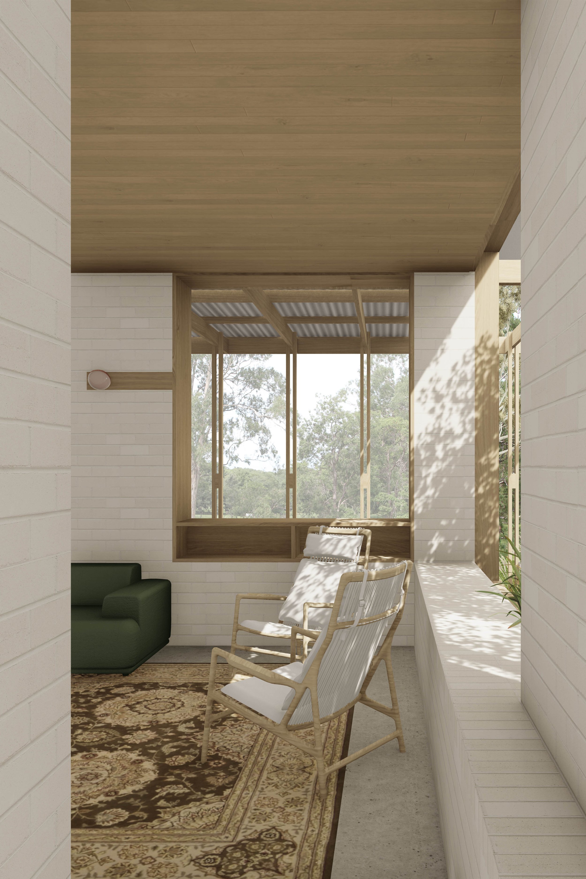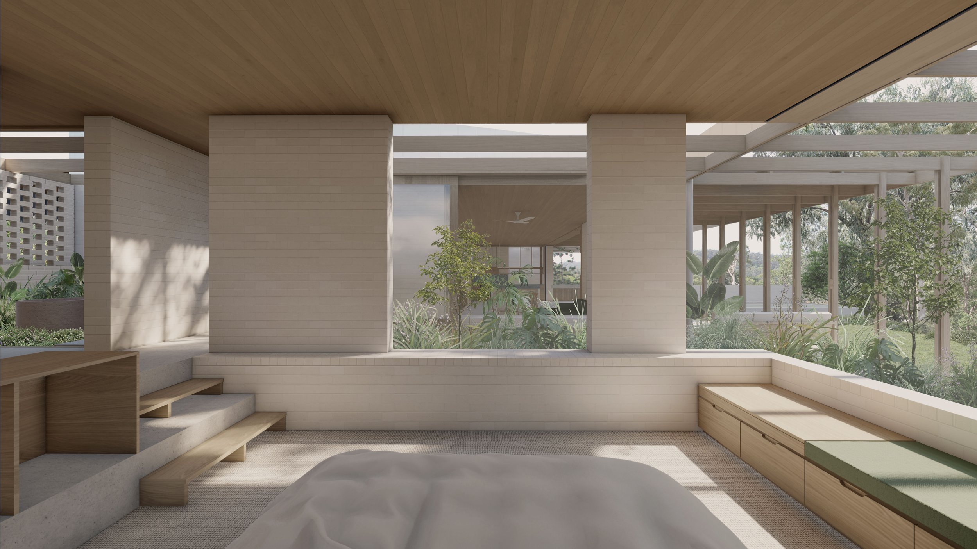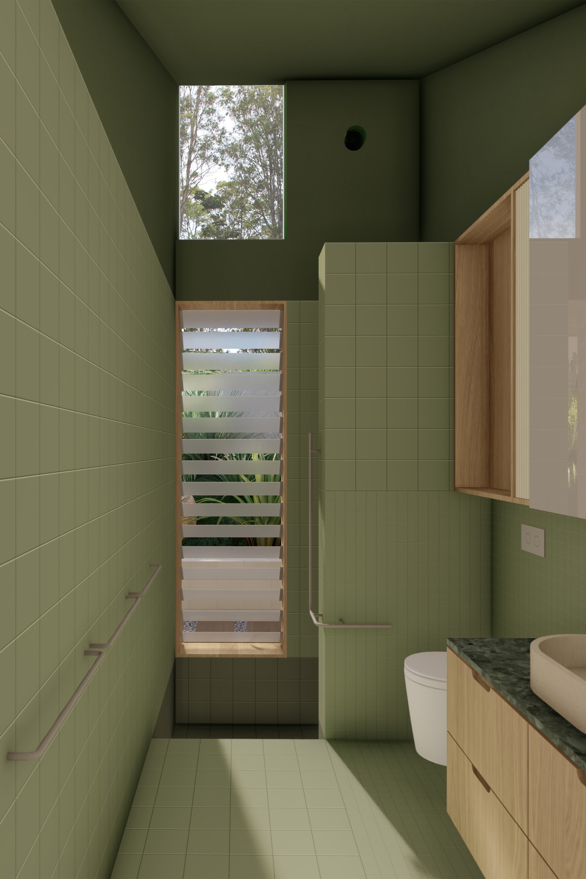BENAROON RESIDENCE
TALLEBUDGERA qld
Set on a large semi-rural site, Benaroon has been designed as a village for a multi-generational family. The project consists of a family home, a workspace, a secondary dwelling for the grandparents, an art space, space for cars, a swimming pool, and a horse paddock. Gardens separate each of these spaces and act as important tools for zoning, light, ventilation, privacy and in some cases bathing.
The buildings maintain a low profile and step down the site from the street to the horse paddock. All structures are single-storey, and have a strong focus on connection to ground and the greater landscape.
Materials are simple yet robust; a combination of concrete and brick anchor the structure to the ground. The roof softens these forms absorbing the green hues of the surrounding bushland. A hardwood arbour ties each of the wings of the main house together creating protection for the building while blurring the line of where the house ends and the landscape begins.
Project Information
Our Role:
MASTER PLANNING, ARCHITECTURE, Interior Design
Visualisation:
FOUCHÉ ARCHITECTS
Builder:
MINARCO
Design Timeframe:
24 months
Construction Timeframe:
24 months
FLOOR PLAN

