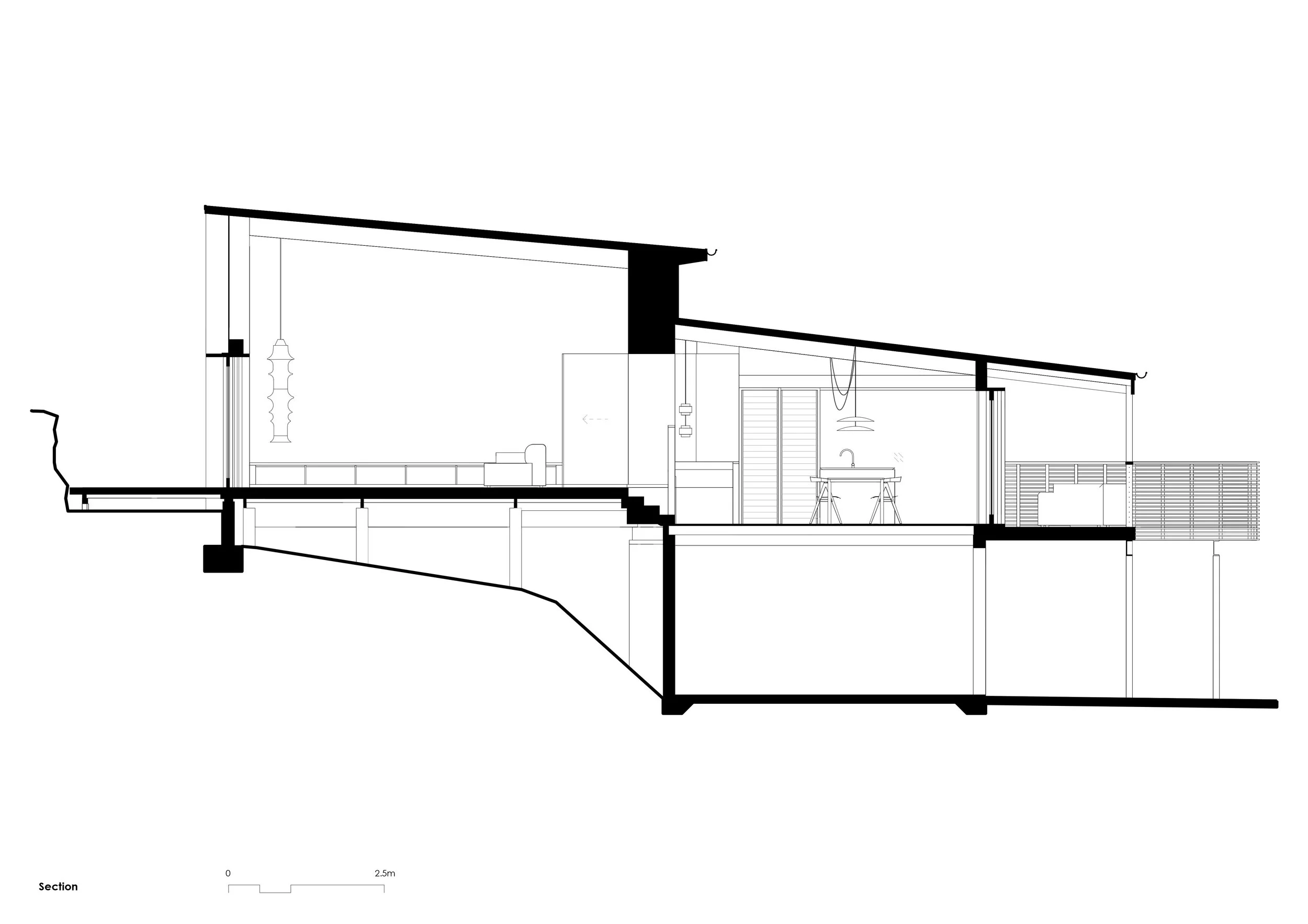BURRINGBAR HOUSE
BURRINGBAR NSW
The Burringbar House represents a sensitive response to the needs of a retired couple who have traded Sydney's urban intensity for the tranquil forests of northern NSW. This alterations and additions project exemplifies how contemporary architectural intervention can honour existing character while creating meaningful connections between inhabitants and landscape.
The project is grounded in principles of material authenticity, environmental sensitivity, and spatial generosity. Rather than imposing a new architectural language, the design seeks to amplify the inherent qualities of the original dwelling while addressing the clients' desire for a more open, breathable living environment that embraces its forest setting.
Central to the design approach was preserving the character and charm of the existing house. The architectural response maintains the essential proportions and material palette of the original structure while selectively opening and expanding spaces. This strategy of careful modification rather than wholesale transformation ensures the home's history remains legible while accommodating contemporary living patterns responsive to the site.
The most significant design gesture involves opening the living spaces to the beautiful forest beyond. Glazing above the living room reaches to the canopy while vertical fins shade from the western sun, while sliding doors of a residential proportion allow the house to breathe. The forest becomes an ever-changing backdrop to daily life, with seasonal variations in light, colour, and texture enriching the interior experience.
Material selection reflects a commitment to sustainability and authenticity. Recycled hardwood features prominently, including distinctive Shou Sugi Ban cladding and mixed recycled solid strip hardwood flooring that seamlessly integrates with existing elements. Copper benchtops, spotted gum cabinetry, and terrazzo elements introduce warmth and tactility, creating spaces that feel both timeless and contemporary. The careful curation of mid-century vintage lighting and client-selected furnishings reinforces the home's character while supporting the narrative of mindful reuse.
The alterations prioritise natural ventilation and light penetration, creating spaces that respond to seasonal conditions and daily rhythms. Cross-ventilation strategies and strategic placement of openings ensure the home remains cool through the summer months.
The Burringbar House demonstrates that sensitive architectural intervention can enhance rather than overshadow existing character. By prioritising material honesty, environmental connection, and spatial quality over architectural novelty, the project creates a home that is both deeply rooted in its place and responsive to its inhabitants' needs.
Project Information
Our Role:
ARCHITECTURE AND INTERIORS
Photography:
TOM ROSS
Builder:
BULOKE CONSTRUCTIONS
Styling and furniture:
BY CLIENT
Landscape architect:
TAYLOR BRAMMER
Certifier:
EAST COAST BUILDING CONSULTANTS
Structural engineer:
INGINEERED
Bushfire consultant:
BUSHFIRE RISK PTY LTD
Design Timeframe:
9 months
Construction Timeframe:
12 months
Completed:
2024
Cost per m²:
$4,300 + gst
Products
Cladding:
AUSTRALIAN ARCHITECTURAL HARDWOODS SHOU SUGI BAN CLADDING MADE FROM RECYCLED HARDWOOD
Roofing:
LYSAGHT CUSTOM ORB IN PALE EUCALYPT FINISH
Internal Timber Flooring:
AUSTRALIAN ARCHITECTURAL HARDWOODS MIXED RECYCLED SOLID STRIP HARDWOOD FLOORING TO MATCH EXISTING
Tiles:
ACADEMY TILES MINOKOYO 88696
ARTEDOMUS ARTERRAZZO ZIANI TERRAZZO
Kitchen Benchtops:
COPPER BENCHTOPS BY NA MATHIE STEEL FABRICATION
Cabinetry:
BRIGGS CROWN CUT SPOTTED GUM TIMBER VENEER WITH FIDDIES HARD OIL WAX FINISH
Appliances:
FISHER & PAYKEL GENERALLY
V-ZUG COOKTOP WITH DOWNDRAFT RANGEHOOD
Sanitary Ware:
ABI INTERIORS, YABBY, EDJE CONCRETE
Lighting:
VARIOUS MID-CENTURY VINTAGE LIGHTS SUPPLIED BY CLIENT
ARTEMIDE FALKLAND SUSPENSION LAMP IN LIVING ROOM
ORSJO - HANS-AGNE JAKOBSSON TRATTEN WALL LAMP IN COPPER TO ENTRY
Doors and windows:

























