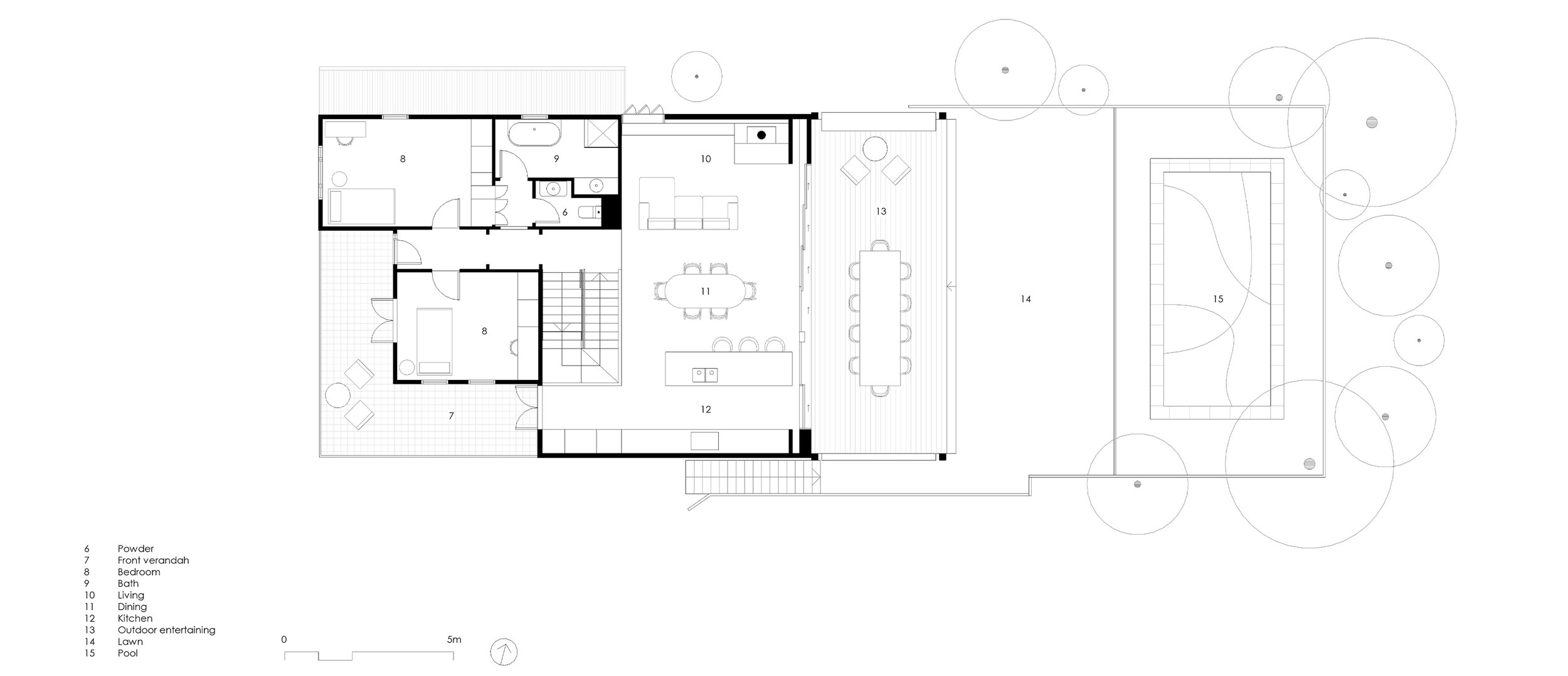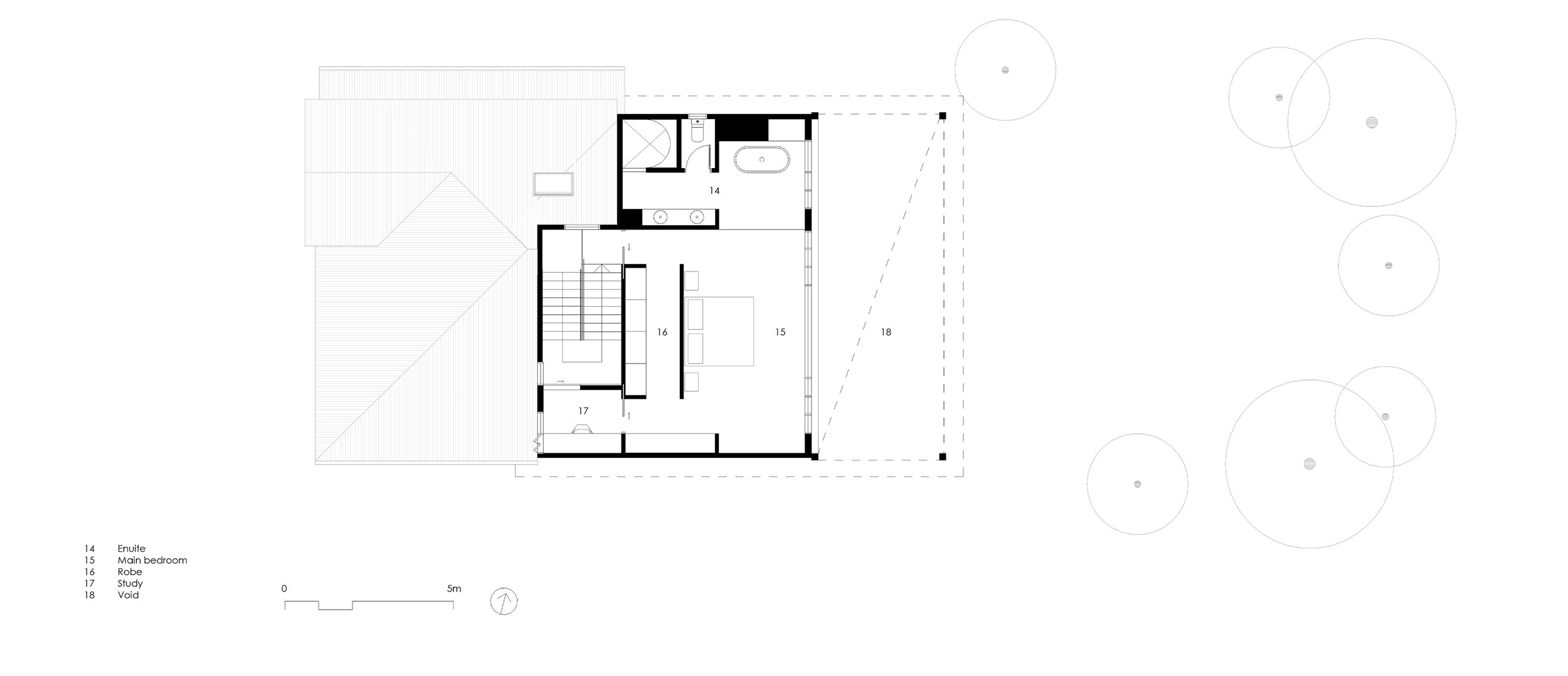TUGUN TREEHOUSE
TUGUN qld
After walking through another home we completed in 2019, Nat and Craig decided that we were to be involved with conceiving of an interiors scheme that would redefine their extended pre-war cottage.
Situated in inner-western Brisbane, this gorgeous asymmetrical bungalow is nestled within a leafy street with subtropical gardens to the east and breathtaking views to the west.
Two main objectives were defined for our role. First, to refine the openings to capture views and breezes and to marry these openings with the interior scheme and the existing house. Large timber sliding doors open from the main living spaces onto a generous deck, making connectivity between the house, the deck and the garden easy. The kitchen also connects to the original front verandah. This aids the breathability of the house and allows easy transition from the living spaces to the front verandah or back deck, depending on what time of the day it is and where the sun is located.
Second, to introduce an interiors scheme that responds well to the requirements of the occupants. A scheme that is simple, practical, light-filled and completely liveable. This simple palette of concrete, timber, white and light blue is consistent through the house. This well-balanced mix of materials bring calmness – an important quality required of a house whose occupants lead an active and busy life.
The lower level is designed as a cool undercroft. A burnished concrete slab and blue tones bring a sense of coolness – a place to retreat to in the heat of summer.
The middle level is where the action happens. The kid’s bedrooms are located in the front half, utilising the original cottage rooms which were already well-organised to contain bedrooms. The back half contains the living spaces, which spill out into the sunlit rear garden.
The top level contains the master bedroom quarters. The bedroom is fully open to the rear garden but screening and the extended roofline help foster a sense of privacy. The ensuite also looks over the rear garden, but also looks to the west – leafy suburbia in the foreground and Mt Coot-Tha in the distance.
The focal point of the interior of the house is the stair, weaving its way up three levels. The stair starts life on the lower level as a concrete plinth, then morphs into timber as connects to the middle level. The stair once again transforms into mesh, as it connects to the top level. The material selection was highly intentional. There were early concerns about this area of the house being poorly lit, so it was decided that strategic glazing was required, along with a stair that would allow light to pass through. Nat and Craig had a strong dislike for open-riser stairs, so we opted for a folded steel mesh stair. Nat and Craig took a leap of faith with this atypical design decision which works much better than envisioned and acts as a defining feature of the home.
The resulting interiors are soft, refined, warm and effortless.
Project Information
Our Role:
ARCHITECTURE & INTERIOR DESIGN
Renders:
FOUCHÉ ARCHITECTS
Builder:
TBC
Design Timeframe:
6 months
Construction Timeframe:
TBC
Completed:
TBC
Cost per m²:
$3,500
Products
Carpet:
oakford elegance 100% wool - boho finish by Prestige Carpets
Fabrics / Curtains:
Mokum by James Dunlop Textiles
Timber Joinery:
New Guinea Rosewood (Veneer by Revolution Wood Panels)
Encoustic Tiles:
Jade Moroccan Night Reproduction Encaustic Tile by Jatana Interiors
Zellige Tiles:
Sea Green Moroccan Zellige Handmade Tile by Surface Gallery
Finger Tiles:
Yohen Border YB1 tiles by Artedomus
Timber Floors:
New England Blackbutt by Awesome Timber Floors
Appliances:
Bosch Serie 6 Induction Cooktop and Serie 6 Oven, Miele Fully Integrated Dishwasher, Fisher & Paykel Integrated French Door Refridgerator
Fireplace:
Cheminees Philippe Horama Firebox
Sanitary Ware:
Reece
Lighting:
Herman Miller, RAAT, Lighting Collective, Jimmy Raiden
GROUND LEVEL
MIDDLE LEVEL
TOP LEVEL












