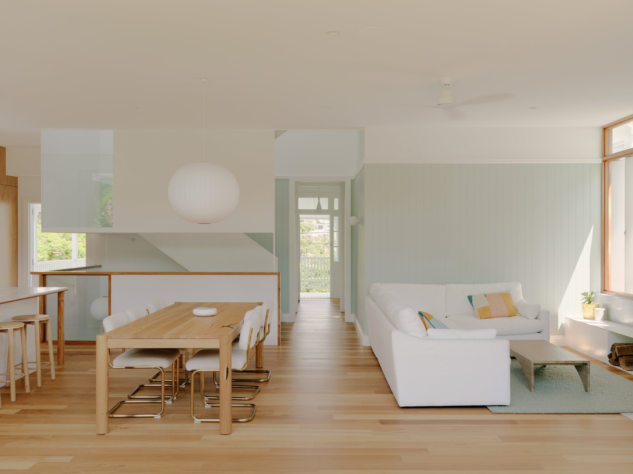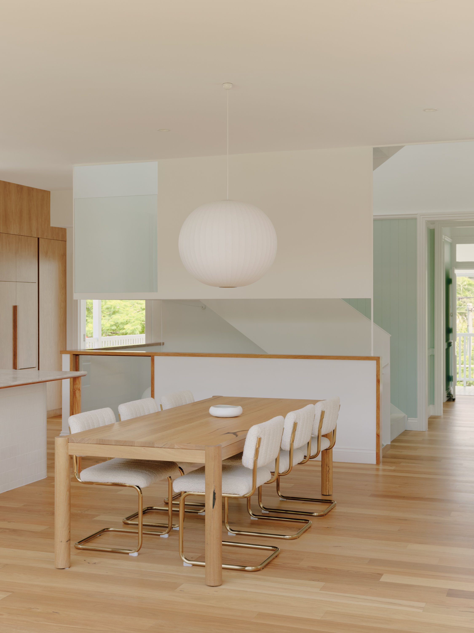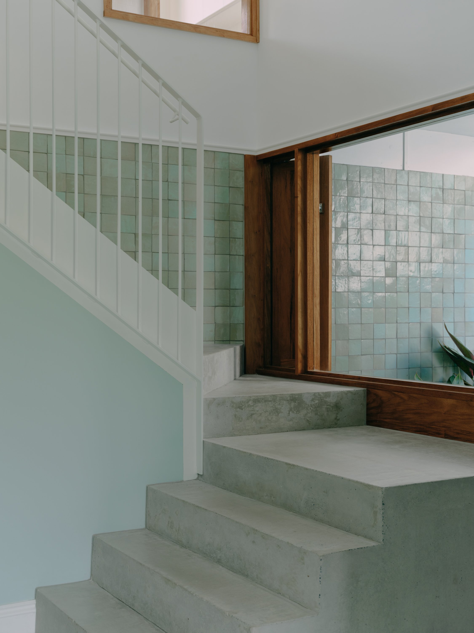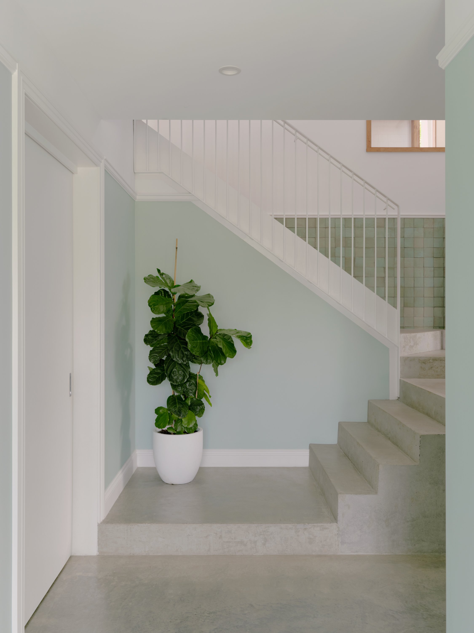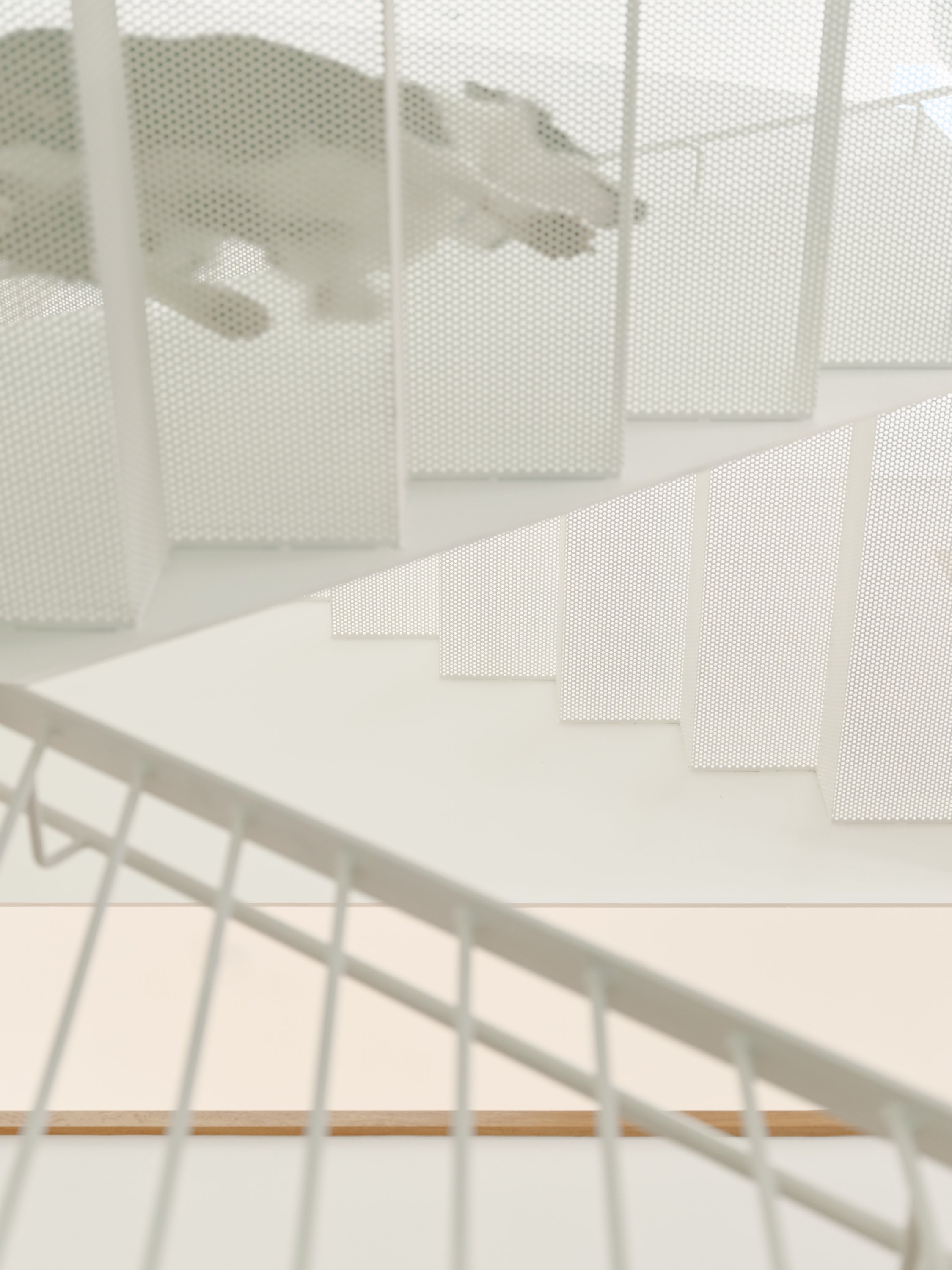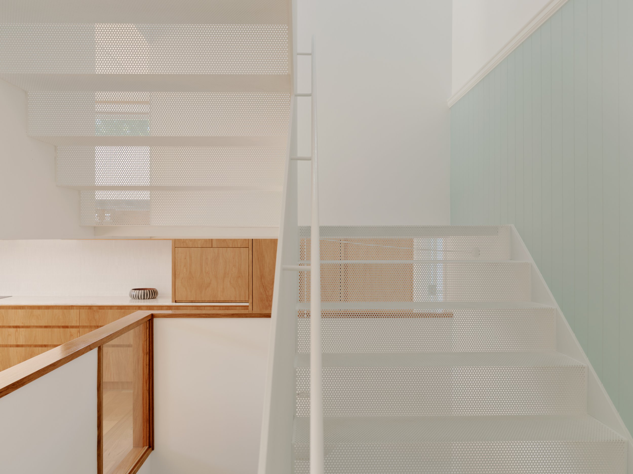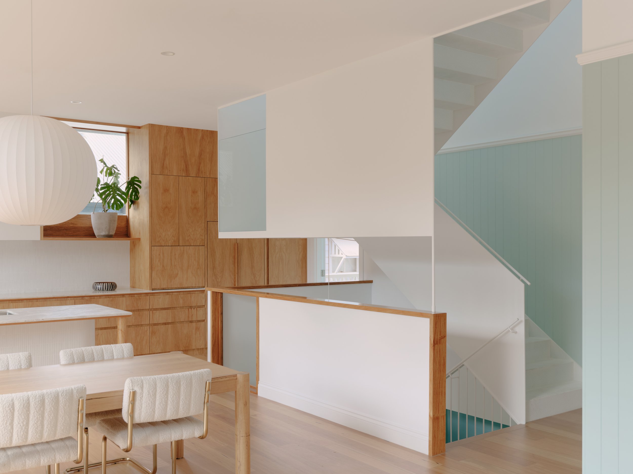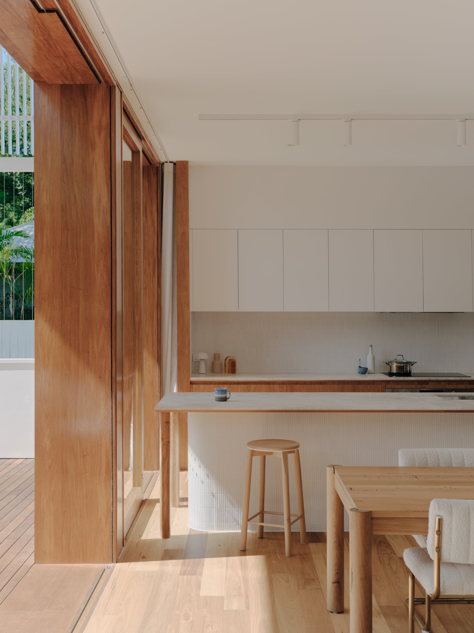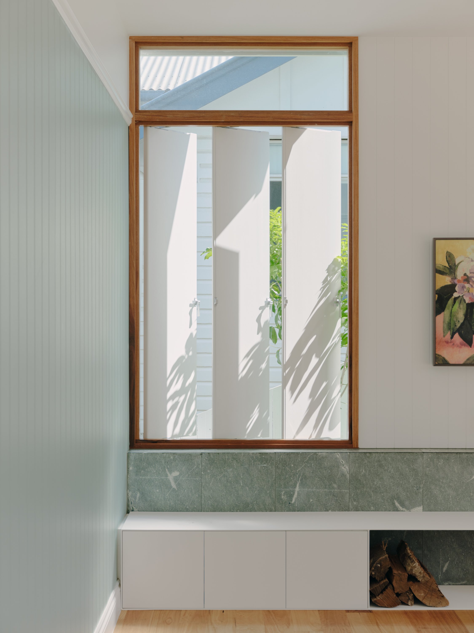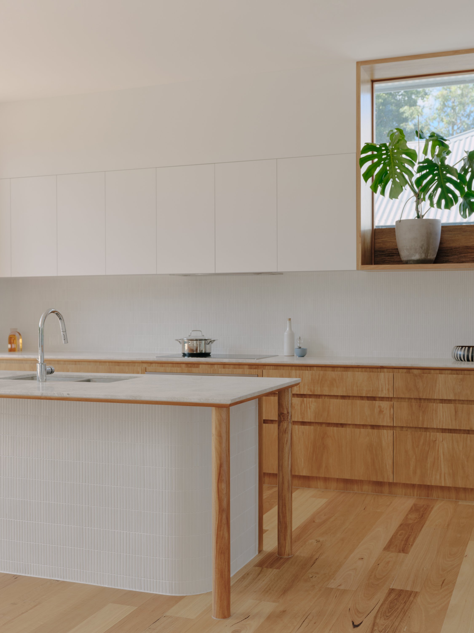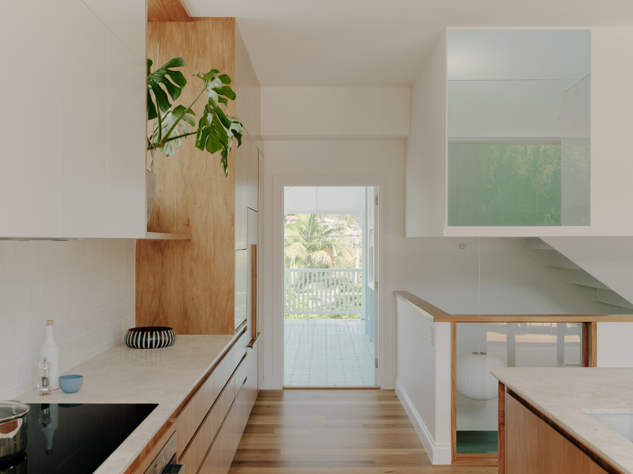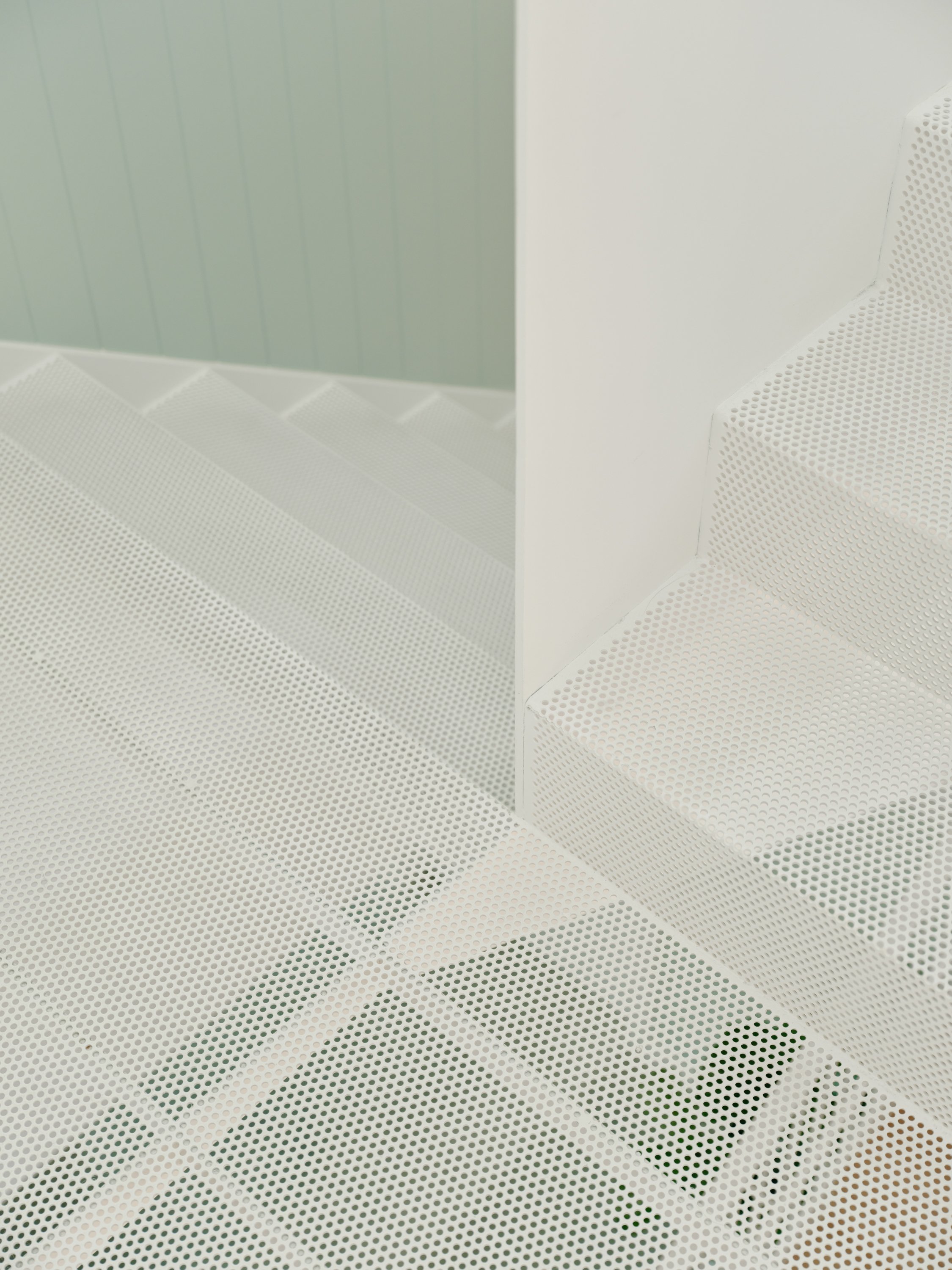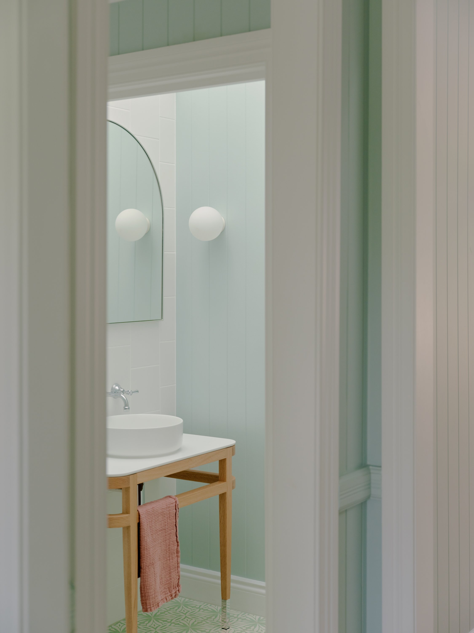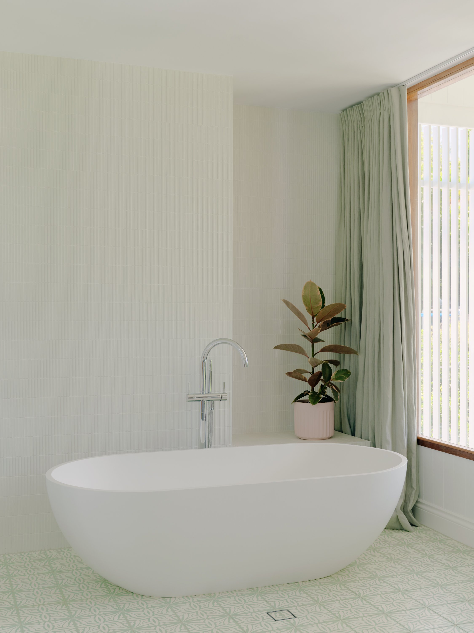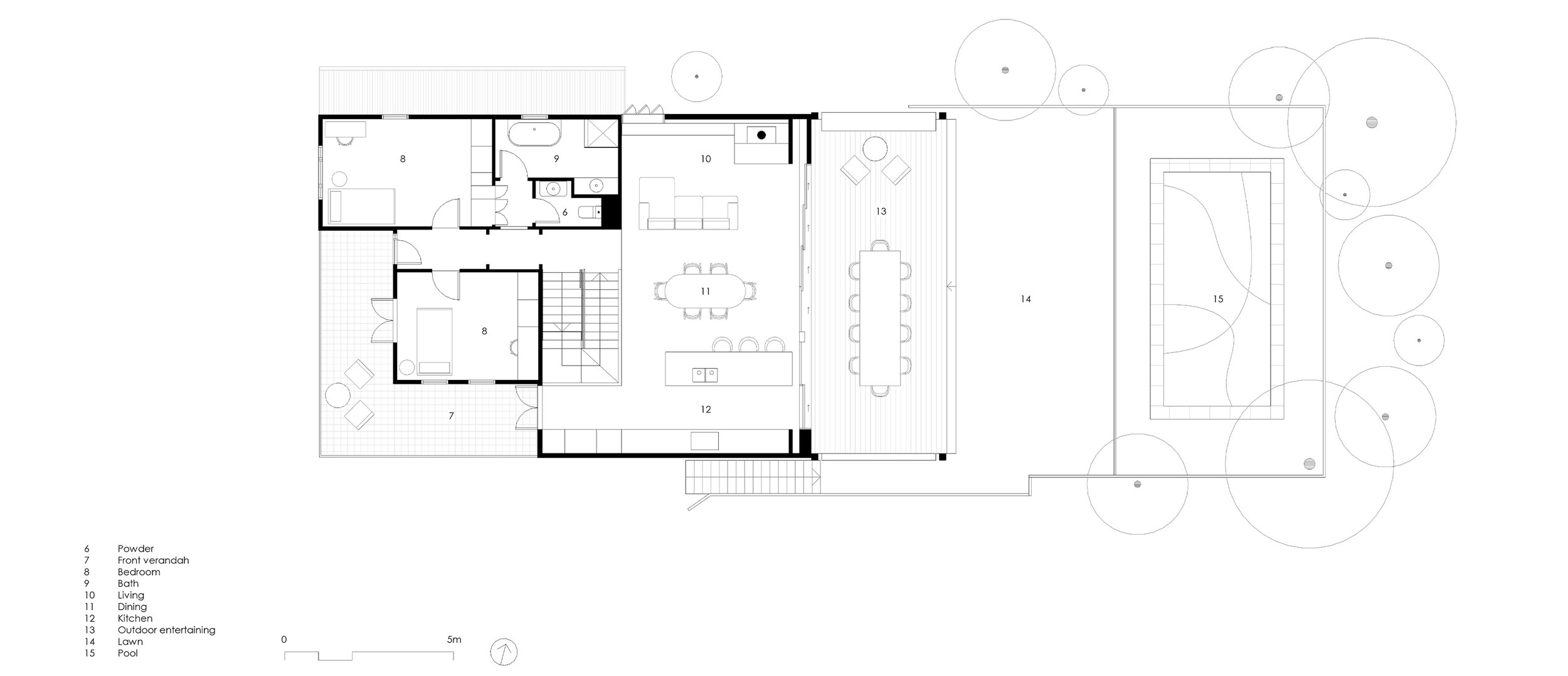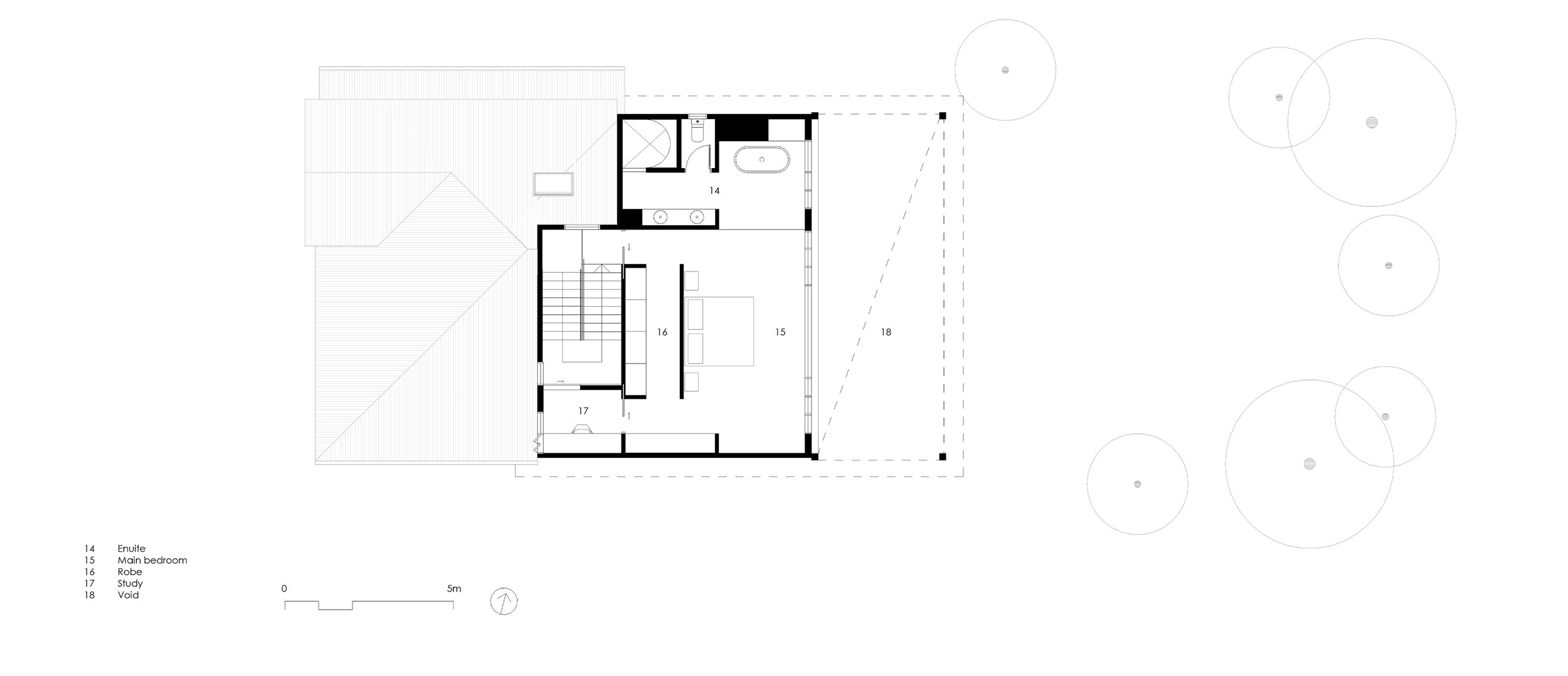auchenflower RESIDENCE
auchenflower qld
After wandering through another home we completed in 2018, clients Nat and Craig decided that we were to be involved with the conceiving of an interiors scheme that would redefine their extended pre-war cottage.
Situated in Brisbane’s inner-west, this charming asymmetrical bungalow is nestled within a leafy street with subtropical gardens to the east and breathtaking views to the west.
Two main objectives were defined for our role.
First, to refine the openings to capture views, breezes, and create strong, flowing physical and visual connections within the interior scheme and the interface of the internal and external areas: Large timber doors slide away to open the main living and kitchen spaces out on to a generous external deck area; spaces within the living realm are also thoughtfully laid out to create a connection to the existing cottage veranda at the front, allowing easy flow and cross breezes, as well as long views to the west, and afternoon sun to spill into the living; and strategically placed openings allow daylight to penetrate into what could have been darker areas of the home deeper within the plan.
Second, to introduce a modern and robust interiors scheme that complimented the traditional aspects of the existing house. A simple palette of raw concrete and timber textures paired with soft blue and green tones serves to create a sense of calm and to connect to the surrounding natural greenery.
The lower level is designed as a cool retreat during the warmer months: burnished concrete floors and blue tones both create both a real and atmospheric feeling of coolness – a place to hide out in from the high heat of a summer day.
The central level is where the action happens: kids’ bedrooms occupy the original and unmodified cottage’s spaces to the front of the house; and to the rear, living spaces spill out into the back garden.
And finally, the top level is a calm and quiet space devoted entirely to mum and dad. Serene greens and blues, paired with warm timber tones make up the palette of the master bedroom and ensuite, drawing on tones of the surrounding greenery outside. Large east facing windows, screened for privacy from neighbouring properties, give an expansive view of the action below without the fracas – a crow’s nest of sorts if you may.
Weaving together the three levels of the home is the central stair, which begins on the lower level as a concrete plinth, losing weight as it lands at the central level in a timber run, before changing to white, folded steel to make the final run to the upper level. Located deep within the floor plan of the house, we saw the opportunity to use the stair volume to bring daylight into the living level: the perforated nature of the stair between the middle and upper levels, coupled with a section of glazed balustrading and skylight above allow light to spill from above through the stair and balustrading to brighten the centre of the home. The permeability of the staircase also encourages air movement, helping to distribute warm air in winter and cool air in summer. This helps to increase thermal comfort all year round for those who dwell within.
Project Information
Our Role:
Interior Design
Photography:
Tom Ross
Builder:
Natural Lifestyle Homes
Stair Fabricator:
IFAB steel
Design Timeframe:
12 months
Construction Timeframe:
14 months
Completed:
2022
Cost per m²:
$3,500
Products
Carpet:
oakford elegance 100% wool - boho finish by Prestige Carpets
Fabrics / Curtains:
Mokum by James Dunlop Textiles
Timber Joinery:
New Guinea Rosewood (Veneer by Revolution Wood Panels)
Encoustic Tiles:
Jade Moroccan Night Reproduction Encaustic Tile by Jatana Interiors
Zellige Tiles:
Sea Green Moroccan Zellige Handmade Tile by Surface Gallery
Finger Tiles:
Yohen Border YB1 tiles by Artedomus
Timber Floors:
New England Blackbutt by Awesome Timber Floors
Appliances:
Bosch Serie 6 Induction Cooktop and Serie 6 Oven, Miele Fully Integrated Dishwasher, Fisher & Paykel Integrated French Door Refridgerator
Fireplace:
Cheminees Philippe Horama Firebox
Sanitary Ware:
Reece
Lighting:
Herman Miller, RAAT, Lighting Collective, Jimmy Raiden
GROUND LEVEL
MIDDLE LEVEL
TOP LEVEL

