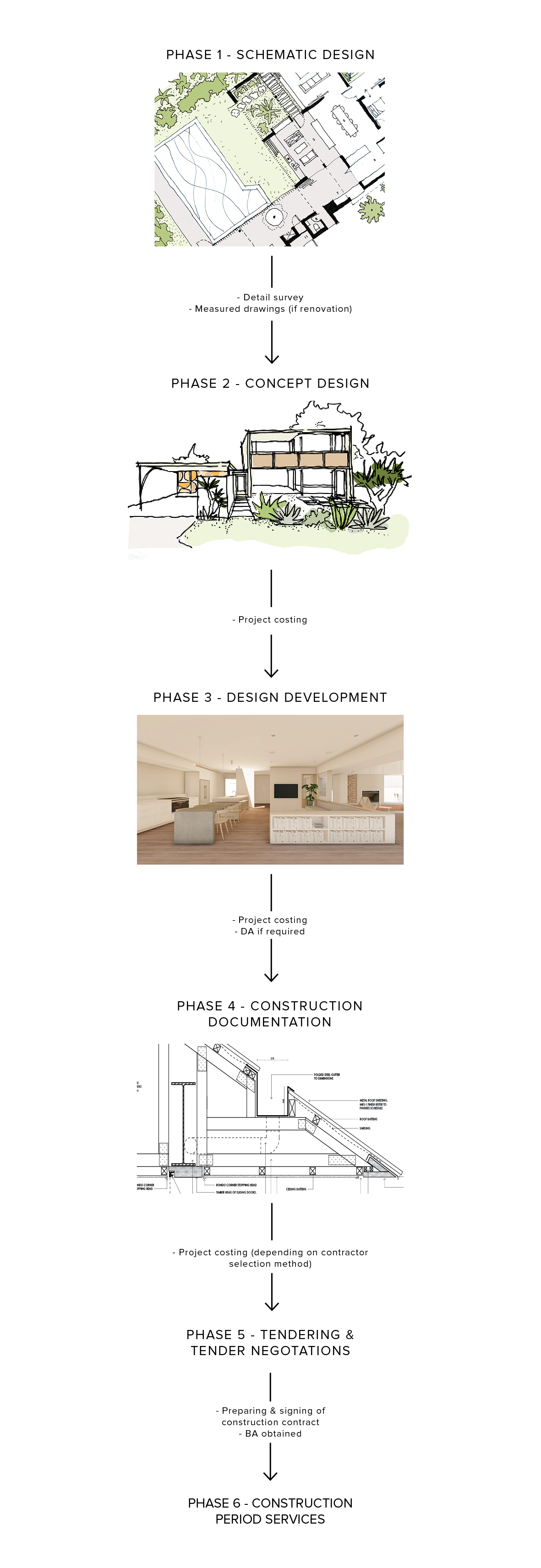OUR PROCESS
RESIDENTIAL
The following diagram illustrates a simplified sequence of our process phases to give you an understanding of a project’s evolution from start to finish, with a more detailed explanation of what is involved in each of the phases found below.
EXPANDING ON WHAT EACH PHASE INVOLVES
PHASE 1: SCHEMATIC DESIGN (we often refer to this as our investigative phase)
We start with an initial investigation of your project brief, budget, and site / site & existing home potential, and explore this through testing these out in the form of sketch floors plans. Our goal in this phase is to discover how your brief can best be achieved spatially and financially. At the completion of this phase, you will have a set of floor plans illustrating how best to achieve your project goals.
PHASE 2: CONCEPT DESIGN
Here we continue to develop the sketch planning achieved in the previous phase, this time in parallel with the building form and style. Naturally, as we have continued discussions with you around your brief and budget and as we progress the design on paper, the brief can evolve too (shrink, grow, refine…), as the process inherently gets you thinking more deeply about your project aspirations and detailed aspects of your brief.
The previously produced sketch layouts will be refined into floor plans and a three-dimensional representation of the proposal using CAD software during this phase – in other words, you’ll have a more detailed set of plans and sense of the look and feel of your project through 3D perspectives. There will also be sufficient information shown in order to allow a preliminary costing of the proposal by a cost consultant.
PHASE 3: DESIGN DEVELOPMENT
During the design development phase, the concept design is developed and refined into a design that is ready to be documented. This essentially means that all the details for the interior and exterior of the project are fleshed out in detailed resolution and you’ll be able to see a virtual representation of the project that will closely represent the built work. We also look to obtain a more detailed costing of the design by a cost consultant at this point for budget management purposes.
PHASE 4: CONSTRUCTION DOCUMENTATION
As part of this phase, drawings will be produced that will be sufficient in obtaining Building Approval and will also be suitable for tendering and construction. In other words, the design package is transferred into an information heavy, technical set of drawings that a builder can build from. This is the largest and most labour-intensive phase of our work but generally requires little client input, as most decisions will have been made before we commence with this work.
PHASE 5: TENDERING & TENDER NEGOTIATIONS
This is the phase in which we assist you with builder selection. There are many methods for contractor selection on a residential project. Two of the most common methods include:
Competitive tendering, where two to three builders are asked to provide detailed pricing for the project, and;
Negotiated contract, where we negotiate a price with a preferred contractor directly.
If you choose to tender your project, we assist through the preselection of suitable contractors for the tender process, undertaking due diligence to ensure they have the necessary qualifications and expertise to undertake your project. We will manage the tendering of drawings to all parties, will respond to any contractor queries during the process, then will assess the tenders on your behalf. Likewise, if you’ve chosen to work directly with a preferred contractor, we will field all contractor queries regarding the detailed drawings, to assist them in finalising their pricing and undertake any negotiation required.
PHASE 6: CONSTRUCTION PERIOD SERVICES
Construction period services aid in the management of the design intent whilst the project is under construction, as well as the administration of the building contract on behalf of you, our client. As part of our services during this phase, we attend site regularly and carefully guide the builder through the complexities of the design in order to achieve the designed and documented project.
We answer any queries the builder may have, problem solve any issues that may arise during construction (be they unforeseen circumstances, selected finishes or fixtures that require substitution due to availability or discontinuation…or any other issues that arise, you get the gist), assess variations, claims, continue to coordinate consultants, amongst a host of other administrative jobs required.
We’ll ensure all necessary elements of the build are complete before issuing practical completion, and prepare a defect list following this, instructing the builder of incomplete work and rectification of defects.
Still have questions regarding the specifics of what we do?
Please call or email. We’d be happy to answer any questions you may have about our process. Also, check out our FAQ page for answers to frequently asked questions.

