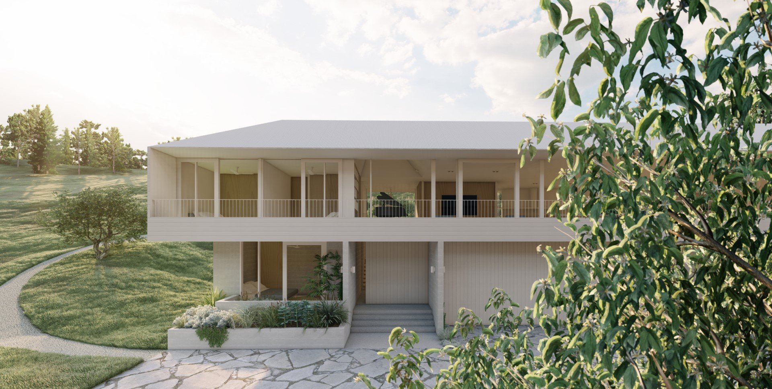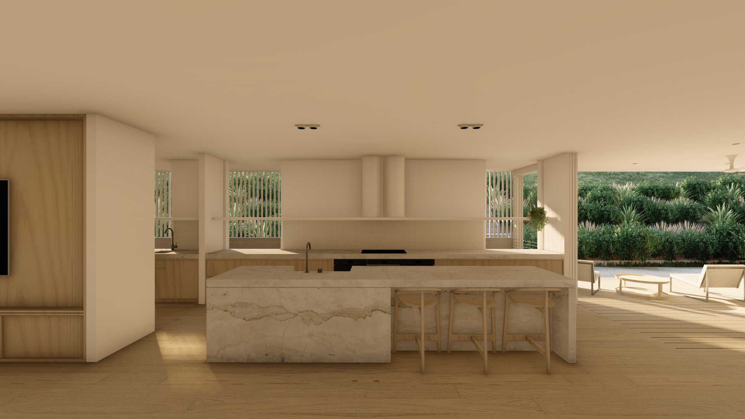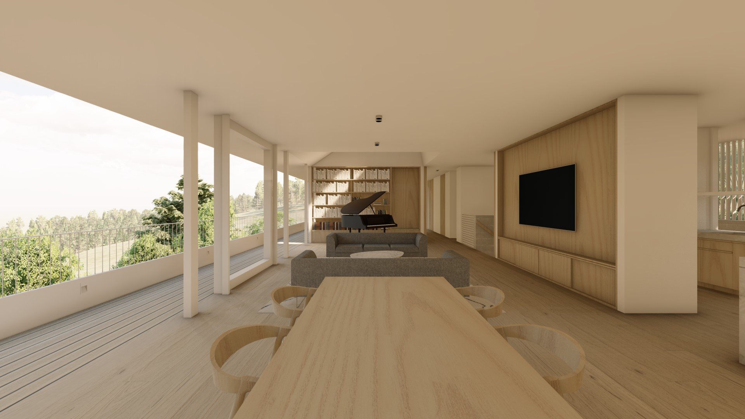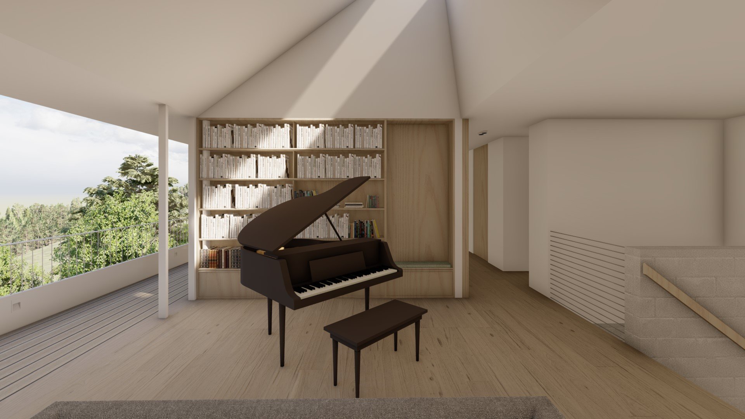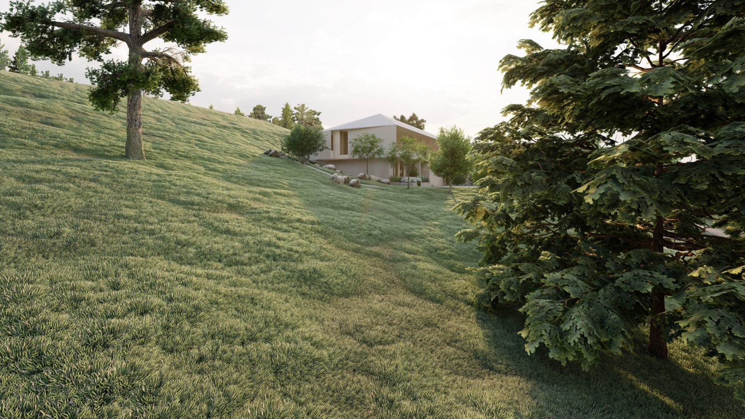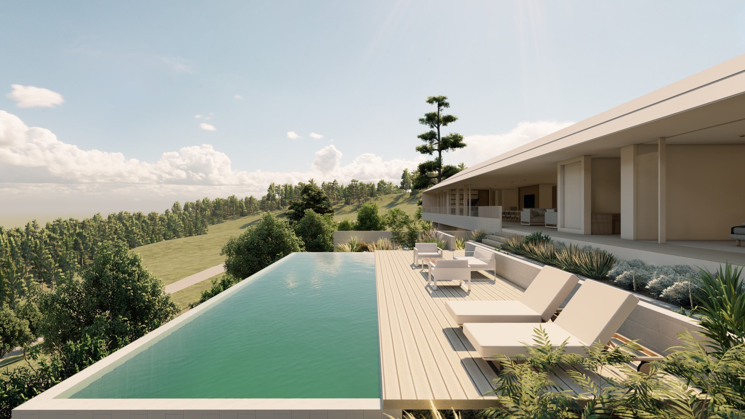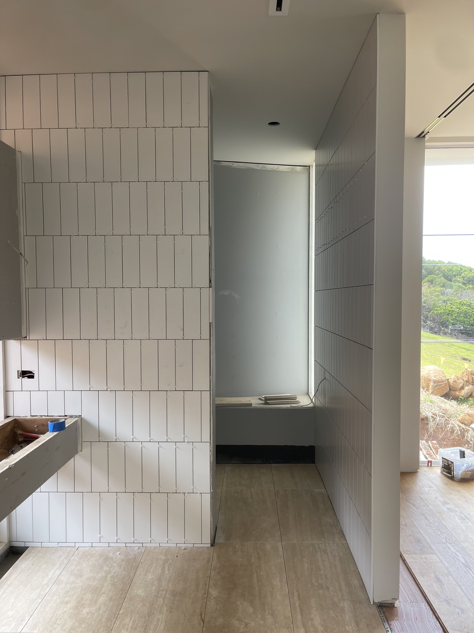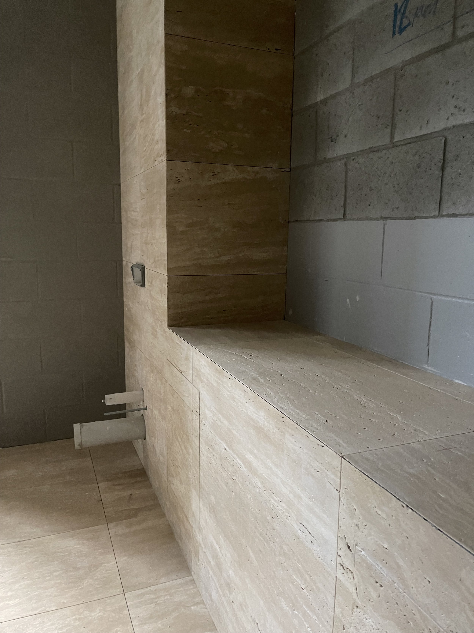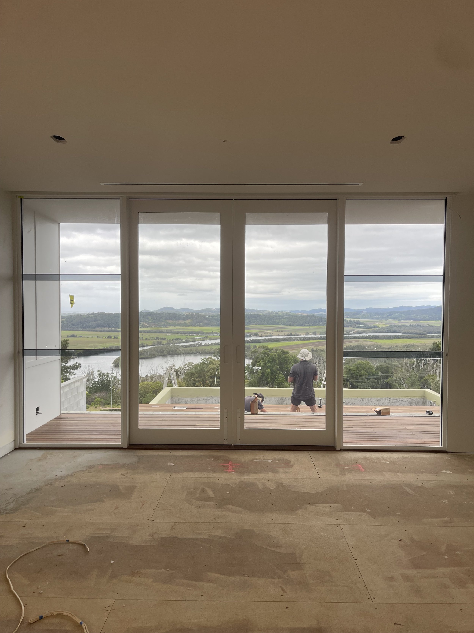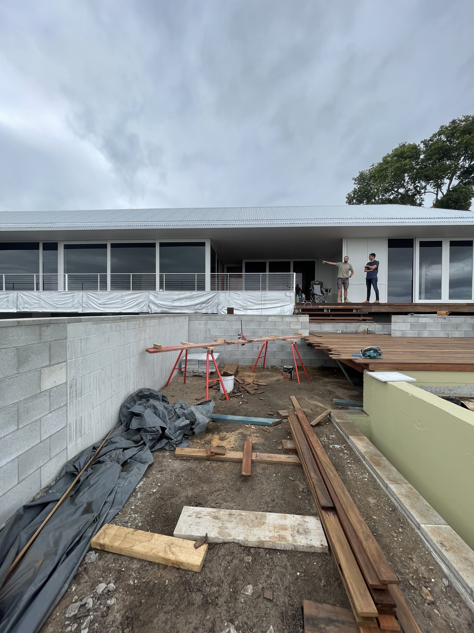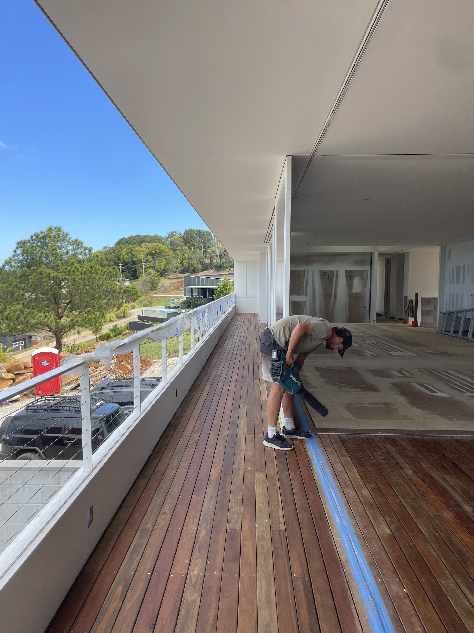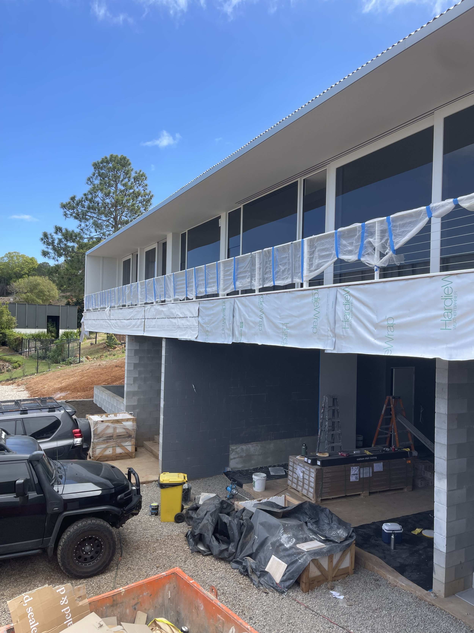GUNDALINE
TERRANORA NSW
Gundaline is a proposed hillside residence in Terranora, NSW.
The residence seeks to nestle itself into the hill in order to connect the living spaces with the ground plane. The rectilinear plan form is simple and efficient; the building form follows suit and will employ a ‘god is in the detail’ approach. Beautiful and elegant detailing will be celebrated inside and out.
Project Information
Our Role:
architecture and interiors
Visualisation:
FOUCHÉ ARCHITECTS
Site photography:
FOUCHÉ ARCHITECTS
Builder:
MINARCO
Structural Engineer:
WESTERA PARTNERS
Landscape Architect:
ENNISMORE FIELD
Town Planner
MATT WALKER TOWN PLANNING
Certifier:
COASTLINE
Design Timeframe:
22 months
Construction Timeframe:
18 months
Estimated completion:
DECEMBER 2022
Cost per m²:
$4,000
Products
Timber Joinery:
AMERICAN WHITE OAK VENEER
Timber Floors:
TONGUE AND GROOVE FLOORING PICCOLO ‘LOGANO’
Render finish:
ROCKCOTE ‘CONCOTE’ BAGGED FINISH
Tiles:
TIENTO COLORI BIANCO MATT (WHITE WALL TILES)
THE MARBLE MERCHANTS VEIN CUT TRAVERTINE (FILLED AND UNFILLED)
THE POOL TILE CO. PARISIAN BLUE LIMESTONE
Appliances:
COMBINATION OF MIELE, ILVE, SMEG
Sanitary Ware:
ABI INTERIORS, EDGE CONCRETE
Lighting:

