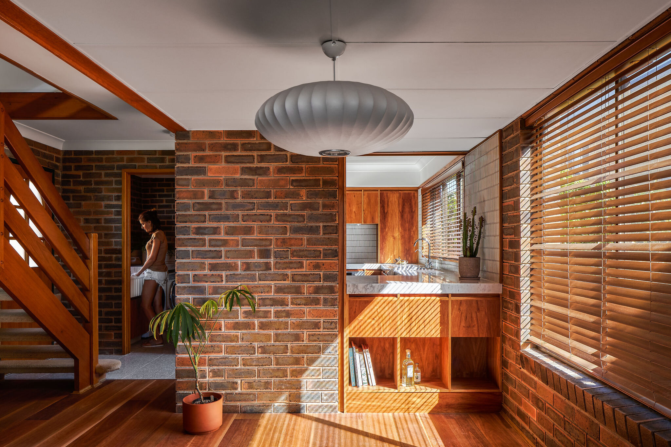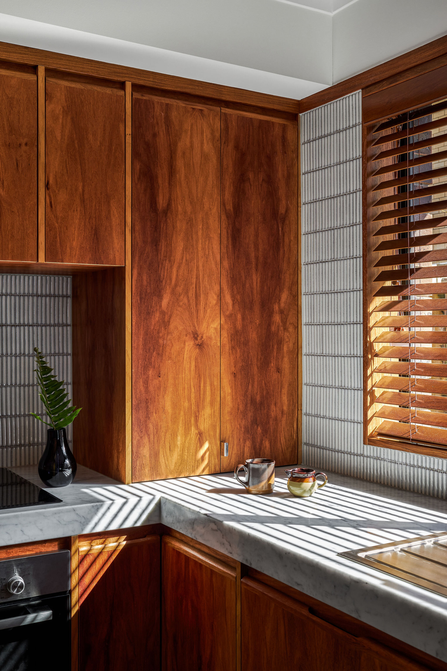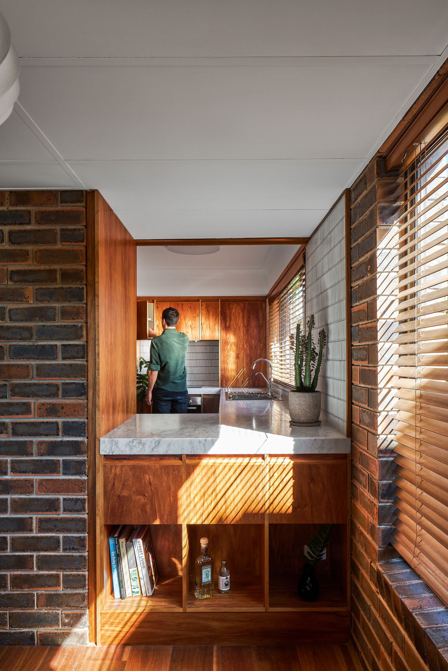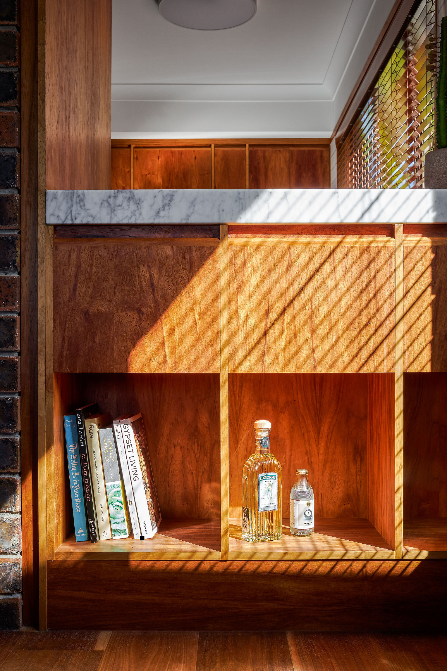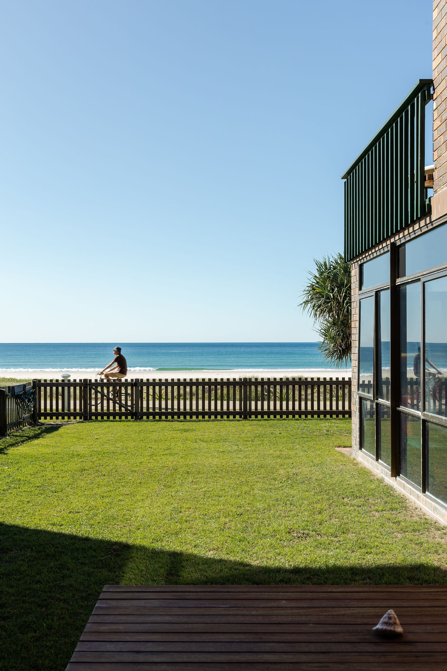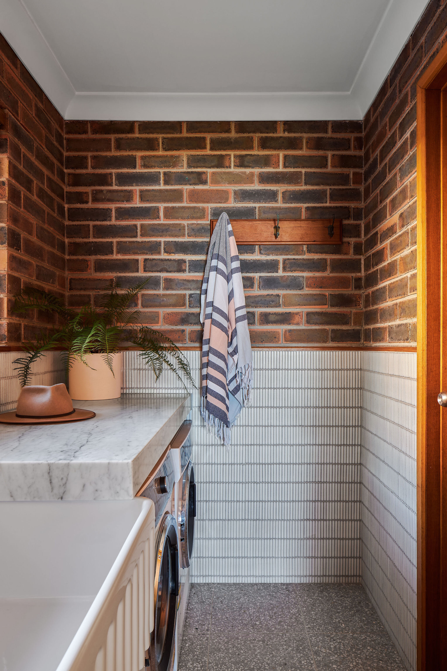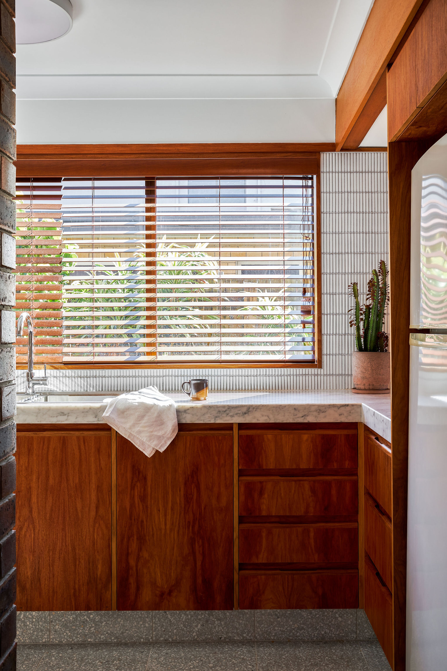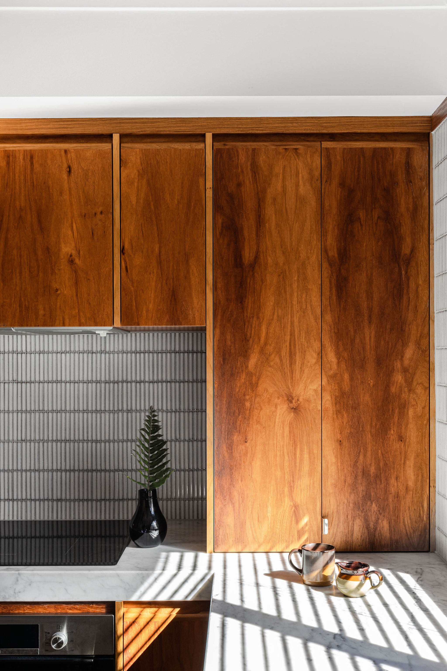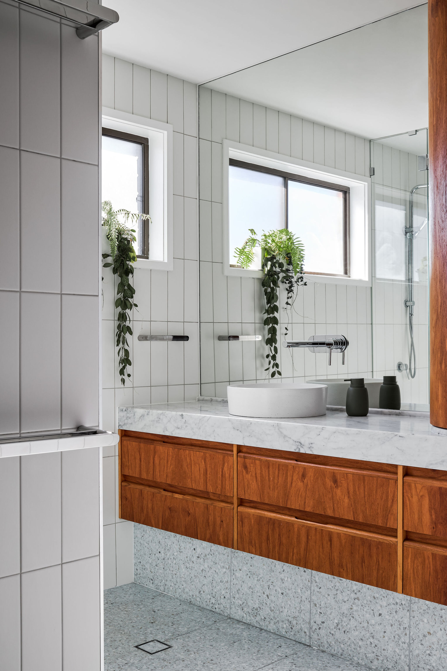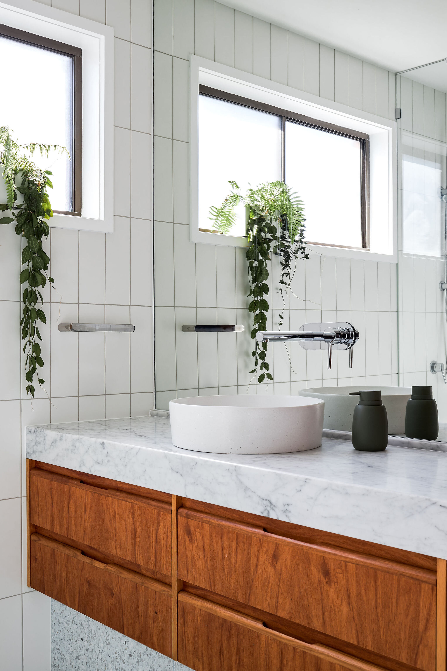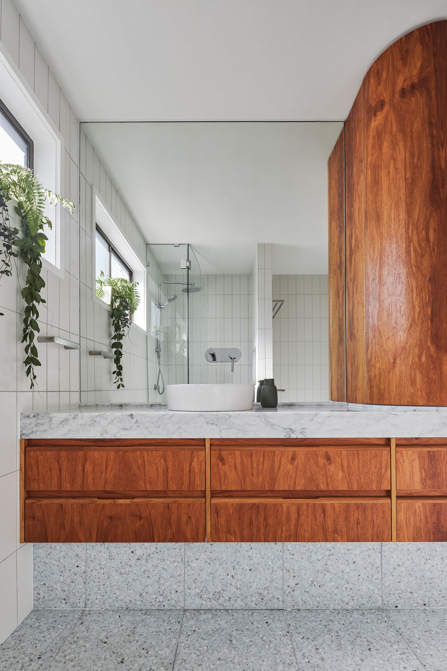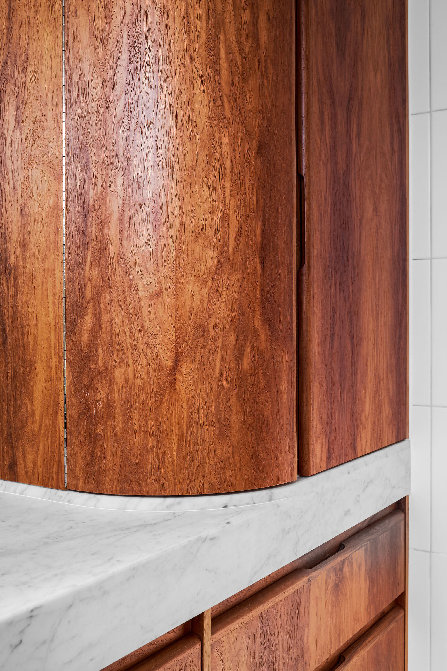SUNKISSED HOUSE
BILINGA, QLD
Set on the southern Gold Coast beachfront, this late seventies-era townhouse had many charming qualities but overdue for a remake.
The original load-bearing brick was unable to be altered, which required that the existing layout was retained. The wet areas were fully demolished to make way for renewed spaces with an enduring palette that is somewhat reminiscent of the original fabric.
The soft warm tones embrace the natural light that pours through the north facing windows throughout the day. The selected timber is closely matched to the original timbers throughout the house. The finger wall tiles with their soft antique edges somewhat mimic the original brick.
The alterations are a celebration of texture and tactility – something that was celebrated at the time the original house was built, was since lost, but is now found again.
Project Information
Our Role:
Interior Design
Photography:
ANDY MACPHERSON
Builder:
MINARCO
Design Timeframe:
2 months
Construction Timeframe:
2 months
Completed:
2019
Cost per m²:
$4,940
Products
Timber Joinery:
COMBINATION OF SOLID New Guinea Rosewood AND NEW GUINEA ROSEWOOD VENEER
Stone:
HONED TERRAZZO TILES BY FIBONACCI STONE
Finger Tiles:
ISOLA-ELBA TILES BY CLASSIC CERAMICS
Timber Floors:

