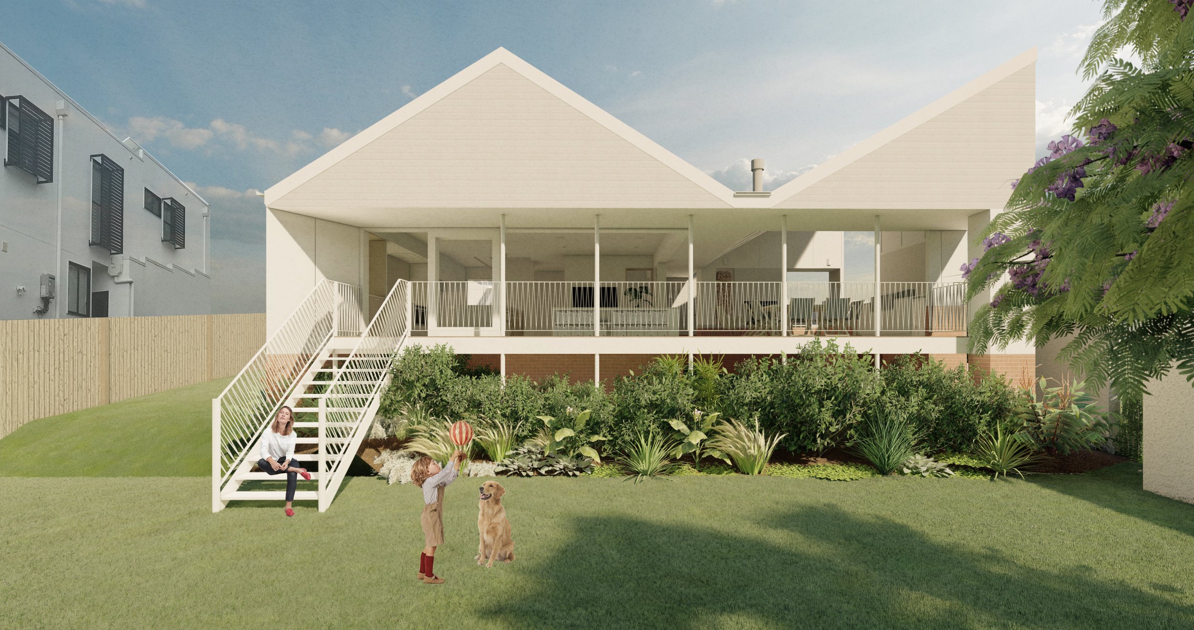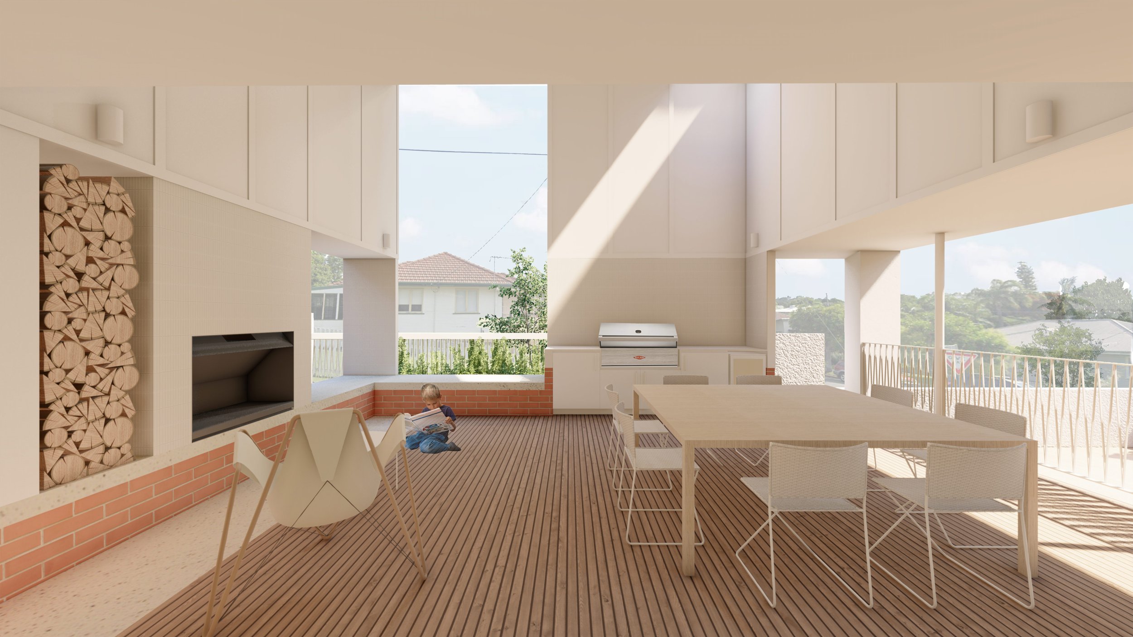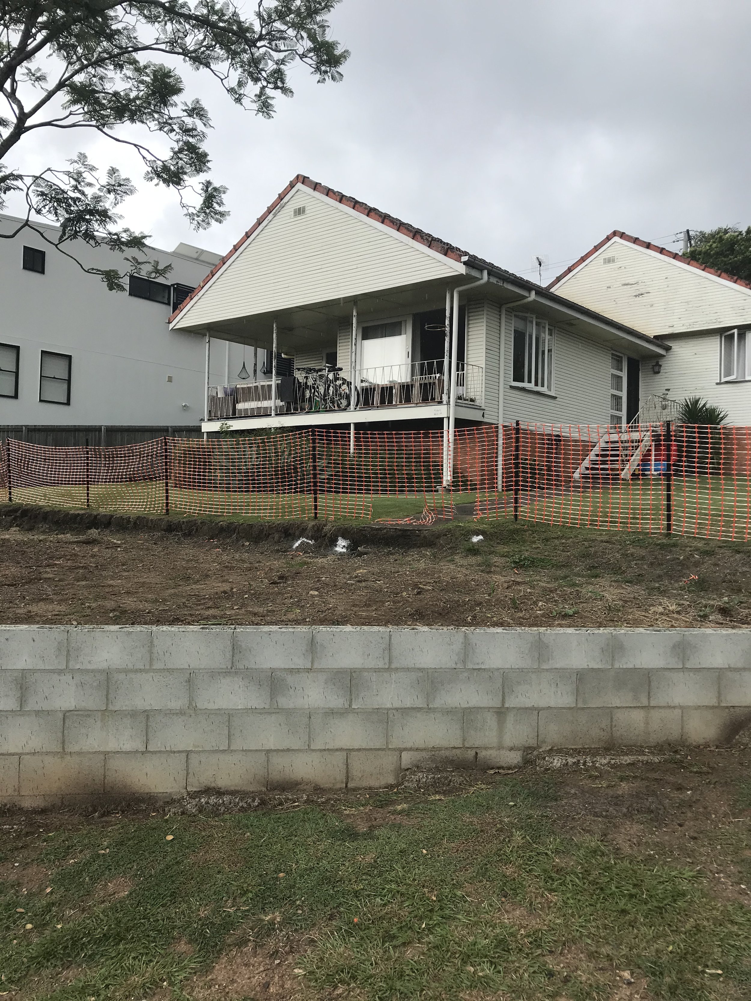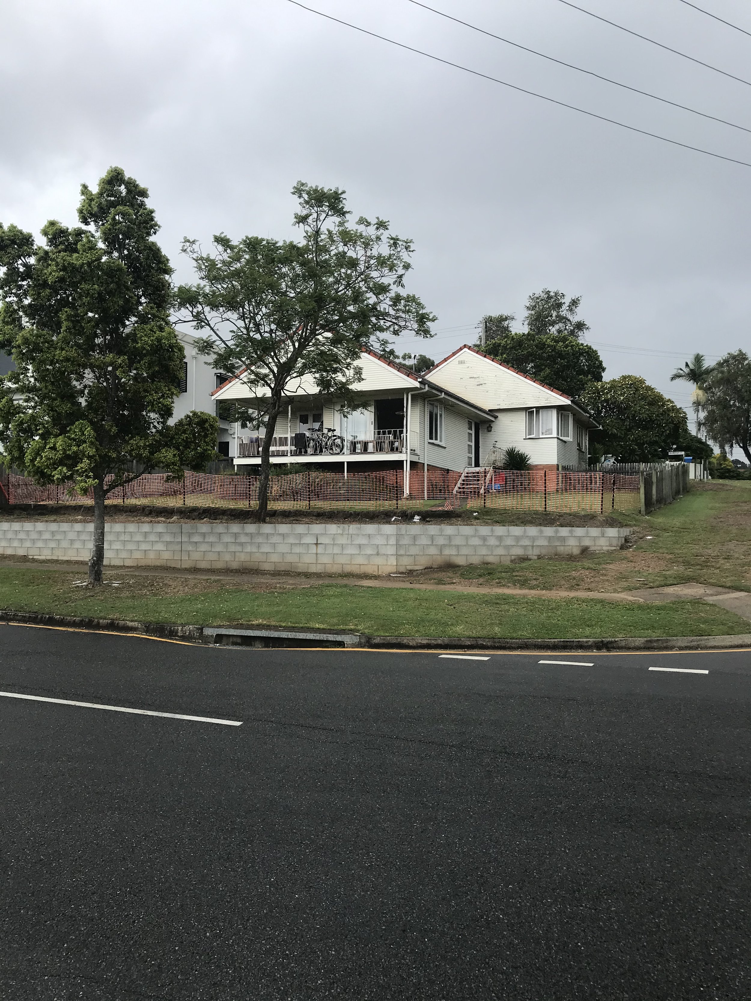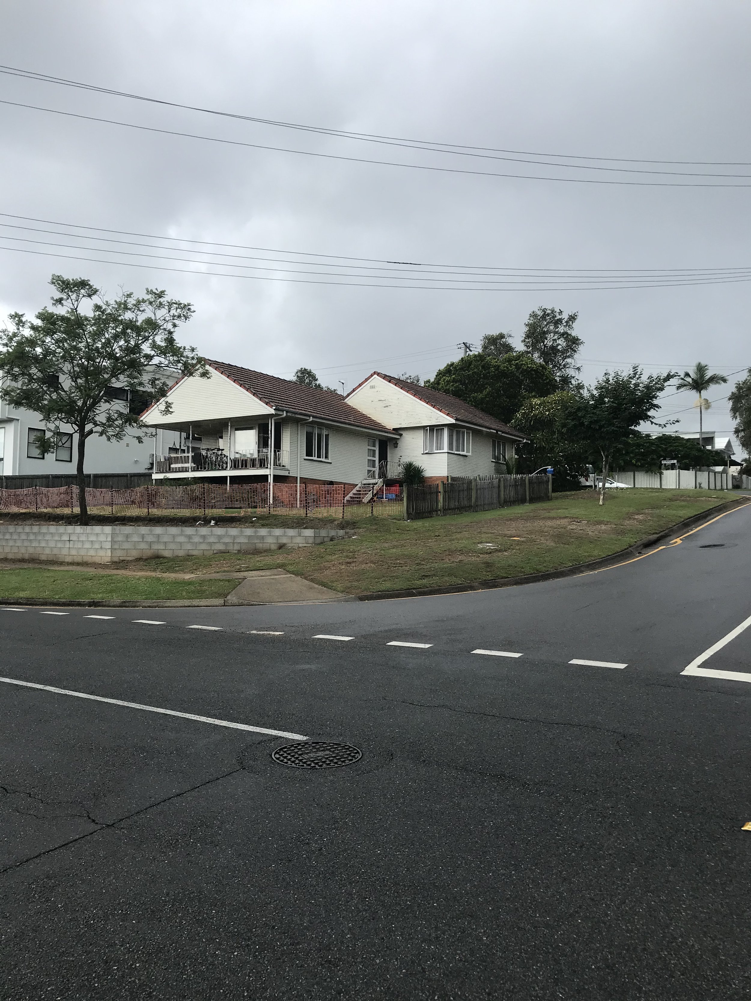THREE-FACED HOUSE
HOLLAND PARK WEST, QLD
The existing post-war brick and timber residence occupies a suburban site with three road frontages.
The owners’ love for the existing dwelling meant that (much to our delight) alterations and additions were the only option. The existing living areas have been re-arranged for connectivity and efficient use of the reasonably small footprint.
The extension components include a master bedroom, an outdoor living area, a swimming pool and a garage / utility area.
Materials and detailing reflect and respect the existing residence. This includes chamferboard and fibro linings, wood fired clay brick, ornate steel balustrades and timber flooring and decking.
Construction is due to commence in 2023.

